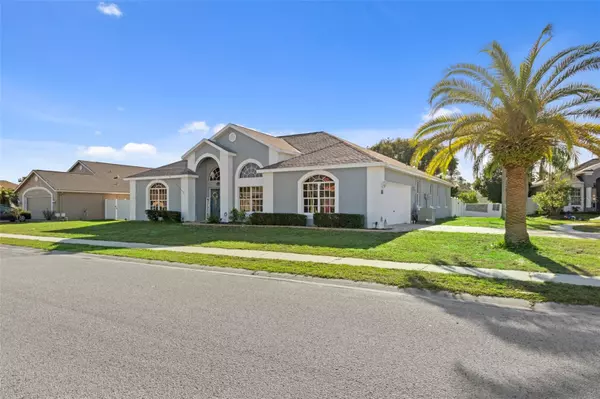$439,900
$444,900
1.1%For more information regarding the value of a property, please contact us for a free consultation.
9122 FLAGSTICK LN Hudson, FL 34667
4 Beds
2 Baths
2,572 SqFt
Key Details
Sold Price $439,900
Property Type Single Family Home
Sub Type Single Family Residence
Listing Status Sold
Purchase Type For Sale
Square Footage 2,572 sqft
Price per Sqft $171
Subdivision Fairway Oaks
MLS Listing ID W7850962
Sold Date 04/28/23
Bedrooms 4
Full Baths 2
HOA Fees $18/ann
HOA Y/N Yes
Originating Board Stellar MLS
Year Built 1998
Annual Tax Amount $2,623
Lot Size 10,890 Sqft
Acres 0.25
Property Description
One or more photo(s) has been virtually staged. Great days start with great mornings. Start your mornings off right in the well equipped kitchen of this 4 bedroom, 2 bath pool home in the lovely Fairway Oaks community. From the moment you step through the front doors, you will appreciate the flow and cleanliness of the travertine flooring throughout the home. Quality finishes, stainless steel appliances, granite counters, 5” baseboards and plantation shutters add to the elegance of this home. The main bedroom boasts pool access, dual walk in closets and a recently updated bathroom with plenty of space, separate tub and a waterfall shower. Bedrooms 2 and 3 are on the opposite side of the home, feature large walk-in closets each and share a spacious bath with access to the pool. Bedroom 4 off the main entry can be utilized as a bedroom or office/flex space. Family will appreciate the saltwater pool and fenced in yard. The home was freshly painted both inside and out and has a Feb., 2022 roof. Don’t wait to schedule your personal tour.
Location
State FL
County Pasco
Community Fairway Oaks
Zoning PUD
Rooms
Other Rooms Family Room, Inside Utility
Interior
Interior Features Ceiling Fans(s), High Ceilings, Kitchen/Family Room Combo, Living Room/Dining Room Combo, Master Bedroom Main Floor, Solid Surface Counters, Split Bedroom, Thermostat, Walk-In Closet(s), Window Treatments
Heating Electric
Cooling Central Air
Flooring Travertine
Fireplace false
Appliance Dishwasher, Disposal, Microwave, Range, Refrigerator
Laundry Inside
Exterior
Exterior Feature Irrigation System, Sidewalk, Sliding Doors
Garage Spaces 2.0
Fence Fenced, Vinyl
Pool Gunite, In Ground, Salt Water, Screen Enclosure
Utilities Available Public
Waterfront false
Roof Type Shingle
Attached Garage true
Garage true
Private Pool Yes
Building
Lot Description Corner Lot, Cul-De-Sac, Landscaped, Sidewalk, Paved
Story 1
Entry Level One
Foundation Slab
Lot Size Range 1/4 to less than 1/2
Sewer Public Sewer
Water Public
Architectural Style Ranch
Structure Type Block, Stucco
New Construction false
Others
Pets Allowed Yes
Senior Community No
Ownership Fee Simple
Monthly Total Fees $18
Acceptable Financing Cash, Conventional, FHA, VA Loan
Membership Fee Required Required
Listing Terms Cash, Conventional, FHA, VA Loan
Special Listing Condition None
Read Less
Want to know what your home might be worth? Contact us for a FREE valuation!

Our team is ready to help you sell your home for the highest possible price ASAP

© 2024 My Florida Regional MLS DBA Stellar MLS. All Rights Reserved.
Bought with KELLER WILLIAMS ST PETE REALTY

GET MORE INFORMATION





