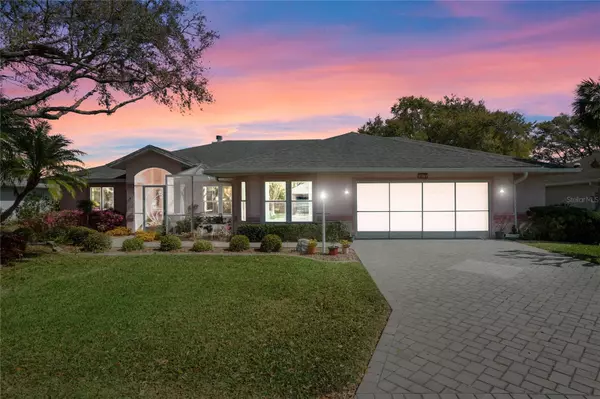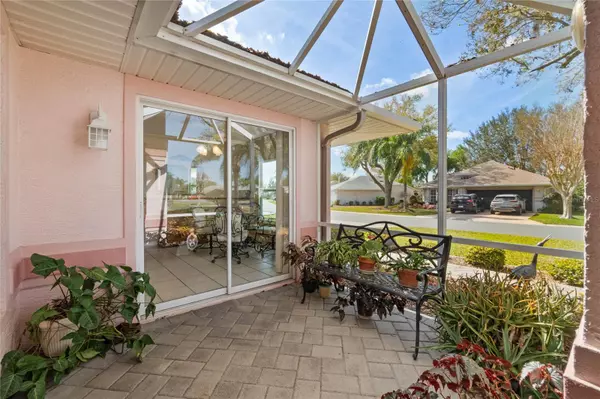$405,000
$410,000
1.2%For more information regarding the value of a property, please contact us for a free consultation.
4813 SAINT ANDREWS ARC Leesburg, FL 34748
3 Beds
3 Baths
2,483 SqFt
Key Details
Sold Price $405,000
Property Type Single Family Home
Sub Type Single Family Residence
Listing Status Sold
Purchase Type For Sale
Square Footage 2,483 sqft
Price per Sqft $163
Subdivision Royal Highlands Ph 01D
MLS Listing ID G5065604
Sold Date 04/10/23
Bedrooms 3
Full Baths 2
Half Baths 1
Construction Status Appraisal,Financing,Inspections
HOA Fees $192/mo
HOA Y/N Yes
Originating Board Stellar MLS
Year Built 1999
Annual Tax Amount $2,593
Lot Size 0.330 Acres
Acres 0.33
Property Description
BOASTING NEARLY 2500 SQUARE FEET OF UNDER AIR LIVING, THIS EXPANDED MAJESTIC MODEL OVERLOOKS THE MOST GORGEOUS CONSERVATION AREA IN THE SOUGHT-AFTER 55+, GOLF COMMUNITY OF ROYAL HIGHLANDS. CONVENIENTLY LOCATED IN LAKE COUNTY, CENTRAL FLORIDA'S WATER LOVER DESTINATIONS FEATURES OVER 1500 NAMED LAKES! MCO & DISNEY ARE LESS THAN 45 MINUTES AWAY! NEED A LARGE GARAGE FOR TOOLS, A GOLF CART, WORKSHOP OR SPORTS CAR? THIS IS THE ONE! THIS ORIGINAL OWNER TOOK SUCH PRIDE IN THE COLORFUL LANDSCAPE AND CURB APPEAL! BECOME A GREEN THUMB IN YOUR RETIREMENT! YOU CAN ENJOY THE BIRDS AND FLORIDA WILDLIFE FROM EITHER THE SCREENED ENTRY OR THE BACK LANAI. HAVE YOU ALWAYS WANTED A LARGE FLORIDA ROOM? CHECK! THIS HOME ALSO HAS THREE AMPLE SIZED BEDROOMS WITH A SPLIT FLOOR PLAN, 2015 THERMAL WINDOWS THROUGHOUT, FORMAL AND CASUAL DINING, A GAS FIREPLACE IN THE LARGE LIVING ROOM AND A HALF BATH PERFECTLY PLACED JUST AS YOU COME INSIDE FROM THE GARAGE! A BRAND-NEW GAS HOT WATER HEATER HAS JUST BEEN INSTALLED, AND THE ROOF WAS REPLACED IN 2015. THE MAINTAINED HVAC WAS INSTALLED IN 2014 AND THE HOME IS EQUIPPED WITH NEW SMOKE AND CO-2 DETECTORS. THE MASTER BATHROOM HAS INSTANT HOT WATER! YOU'LL LOVE THE EXPANSIVE OAK FLOORING, THE LARGE KITCHEN WHICH IS CENTRALLY LOCATED IN THE HOME, AND THE SKYLIGHTS WHICH GIVE YOU SOFT & NATURAL LIGHTING THROUGHOUT THE DAY. THIS HOME OFFERS A PAVER DRIVEWAY AND WALK PATH, BEAUTIFUL GARDENS, FRUIT TREES, POCKET INTERIOR DOORS, LIT MURPHY BED, CBS BLOCK & STUCCO CONSTRUCTION, ATTIC VENTILATION, AND GARBAGE DISPOSAL. ADDITIONALLY, THE KITCHEN HAS A GAS RANGE, ICE MAKER, LAZY SUSAN, CABINET PULL-OUTS, A TILED BACKSPLASH, AND GRANITE COUNTERS! THE HUGE MASTER SUITE OFFERS TRAY CEILINGS, DIMMERS, AND A WALK-IN CLOSETS. OWN YOUR PIECE OF FABULOUS FLORIDA REAL ESTATE IN 2023! THE GATED COMMUNITY OF ROYAL HIGHLANDS OFFERS AN 18-HOLE, CHAMPIONSHIP GOLF COURSE, FULL-SERVICE RESTAURANT, PUTTING GREENS, AND DRIVING RANGE. THE GREAT HALL HAS A DYNAMIC DANCE FLOOR, THEATRICAL STAGE, FULL STAINLESS COMMUNITY KITCHEN AND HOSTS LARGE EVENTS. THE RECREATION CENTER HAS TWO POOLS, COURTS, BILLIARDS, A FITNESS CENTER, MEETING ROOMS AND CRAFT SPACE WITH KILN. PLAY FOR THE SOFTBALL TEAM, FISH IN ONE OF THE FIVE LAKES, OR WALK ON THE SIDEWALKS AND ENJOY THE WARM FLORIDA WEATHER. CREATE YOUR BEST LIFE AT ROYAL HIGHLANDS!
Location
State FL
County Lake
Community Royal Highlands Ph 01D
Zoning PUD
Rooms
Other Rooms Florida Room
Interior
Interior Features Attic Fan, Cathedral Ceiling(s), Ceiling Fans(s), Chair Rail, Eat-in Kitchen, High Ceilings, Master Bedroom Main Floor, Skylight(s), Solid Surface Counters, Split Bedroom, Thermostat, Tray Ceiling(s), Walk-In Closet(s), Window Treatments
Heating Central
Cooling Central Air
Flooring Carpet, Ceramic Tile, Wood
Fireplaces Type Gas, Living Room
Furnishings Negotiable
Fireplace true
Appliance Dishwasher, Disposal, Dryer, Gas Water Heater, Ice Maker, Microwave, Range, Washer
Laundry In Garage
Exterior
Exterior Feature Irrigation System, Lighting, Rain Gutters, Sliding Doors
Garage Driveway, Garage Door Opener, Golf Cart Parking, Oversized
Garage Spaces 2.0
Pool In Ground
Community Features Buyer Approval Required, Clubhouse, Community Mailbox, Deed Restrictions, Fishing, Fitness Center, Gated, Golf Carts OK, Golf, Pool, Restaurant, Sidewalks, Tennis Courts
Utilities Available BB/HS Internet Available, Cable Available, Electricity Connected, Fiber Optics, Natural Gas Connected, Public, Underground Utilities, Water Connected
Amenities Available Cable TV, Clubhouse, Dock, Fence Restrictions, Fitness Center, Gated, Golf Course, Pickleball Court(s), Pool, Recreation Facilities, Shuffleboard Court, Storage, Tennis Court(s), Trail(s)
Waterfront false
View Y/N 1
View Garden, Water
Roof Type Shingle
Porch Covered, Enclosed, Patio, Screened
Parking Type Driveway, Garage Door Opener, Golf Cart Parking, Oversized
Attached Garage true
Garage true
Private Pool No
Building
Lot Description Conservation Area, Landscaped, Level, Near Golf Course, Paved, Private
Story 1
Entry Level One
Foundation Slab
Lot Size Range 1/4 to less than 1/2
Builder Name PRINGLE
Sewer Public Sewer
Water Public
Architectural Style Ranch
Structure Type Block, Stucco
New Construction false
Construction Status Appraisal,Financing,Inspections
Others
Pets Allowed Yes
HOA Fee Include Cable TV, Pool, Escrow Reserves Fund, Internet, Management, Recreational Facilities, Trash
Senior Community Yes
Ownership Fee Simple
Monthly Total Fees $192
Acceptable Financing Cash, Conventional, FHA, VA Loan
Membership Fee Required Required
Listing Terms Cash, Conventional, FHA, VA Loan
Special Listing Condition None
Read Less
Want to know what your home might be worth? Contact us for a FREE valuation!

Our team is ready to help you sell your home for the highest possible price ASAP

© 2024 My Florida Regional MLS DBA Stellar MLS. All Rights Reserved.
Bought with FLORIDA PLUS REALTY, LLC

GET MORE INFORMATION





