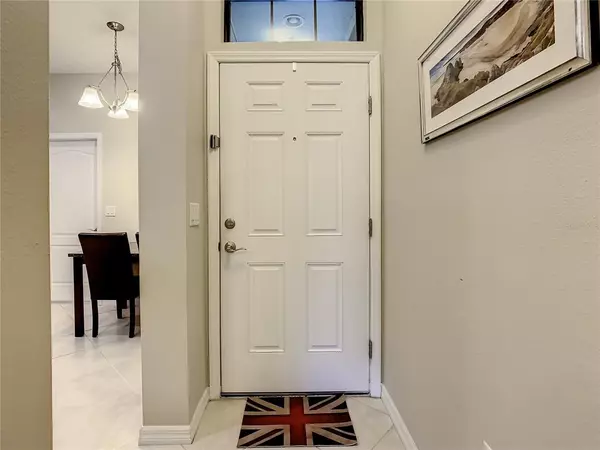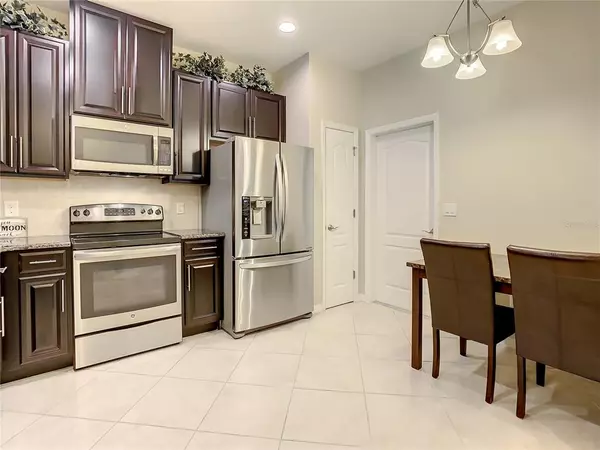$340,000
$354,700
4.1%For more information regarding the value of a property, please contact us for a free consultation.
5117 BAY ISLE CIR Clearwater, FL 33760
2 Beds
3 Baths
1,444 SqFt
Key Details
Sold Price $340,000
Property Type Townhouse
Sub Type Townhouse
Listing Status Sold
Purchase Type For Sale
Square Footage 1,444 sqft
Price per Sqft $235
Subdivision Bay Isle Landings
MLS Listing ID T3415650
Sold Date 04/05/23
Bedrooms 2
Full Baths 2
Half Baths 1
Construction Status Appraisal,Financing,Inspections
HOA Fees $223/mo
HOA Y/N Yes
Originating Board Stellar MLS
Year Built 2015
Annual Tax Amount $2,774
Lot Size 1,306 Sqft
Acres 0.03
Property Description
WATER VIEW!!!The Townhome community of Bay Isle Landings, offers a Fabulous, Gated, Waterview, (2) Two Bedroom, (2.5) Bath and a half bathrooms, plus A LOFT/Bonus ROOM with a Closet that could be a third bedroom or office. As you step into spacious home, notice the fantastic Kitchen on your right that contains Granite countertops and Stainless steel appliances plus Espresso cabinetry. You can easily access the Dining area with Half bath and Great room that boasts high ceilings. Fresh air is steps away through sliding glass door which allows you to enjoy patio with Awesome water view!!! Continue up the cast iron spindled stairway to access all generously sized bedrooms and laundry closet. Master Bedroom a large walk-in closet, vaulted ceiling fan and walk-in shower in the bathroom. Follow hallway onto Second Bedroom and easily accessible second bathroom. The spacious third bedroom contributes to the delightful living area as it is used for an office and entertainment room. There are generous amounts of storage in this home. Residence is conveniently located minutes away from restaurants, shopping, grocery stores, schools, airports, hospitals and world famous Clearwater Beach. Schedule your showing today.
Location
State FL
County Pinellas
Community Bay Isle Landings
Rooms
Other Rooms Bonus Room
Interior
Interior Features Cathedral Ceiling(s), Ceiling Fans(s), Eat-in Kitchen, High Ceilings, Master Bedroom Upstairs, Open Floorplan, Solid Surface Counters, Solid Wood Cabinets, Split Bedroom, Stone Counters, Vaulted Ceiling(s), Walk-In Closet(s), Window Treatments
Heating Central, Electric
Cooling Central Air
Flooring Carpet, Ceramic Tile
Furnishings Unfurnished
Fireplace false
Appliance Disposal, Dryer, Exhaust Fan, Microwave, Range, Refrigerator, Washer
Laundry Laundry Closet
Exterior
Exterior Feature Hurricane Shutters, Irrigation System, Lighting, Rain Gutters, Sidewalk, Sliding Doors
Garage Spaces 1.0
Pool Gunite, In Ground
Community Features Clubhouse, Gated, Sidewalks, Waterfront
Utilities Available Public
Amenities Available Gated, Maintenance, Pool
Waterfront Description Pond
View Y/N 1
View Water
Roof Type Shingle
Attached Garage true
Garage true
Private Pool No
Building
Story 2
Entry Level Two
Foundation Slab
Lot Size Range 0 to less than 1/4
Sewer Public Sewer
Water Public
Structure Type Block, Stucco
New Construction false
Construction Status Appraisal,Financing,Inspections
Others
Pets Allowed Yes
HOA Fee Include Common Area Taxes, Pool, Maintenance Structure, Maintenance Grounds, Management, Pest Control, Private Road, Recreational Facilities, Trash
Senior Community No
Ownership Fee Simple
Monthly Total Fees $223
Acceptable Financing Cash, Conventional, FHA, VA Loan
Membership Fee Required Required
Listing Terms Cash, Conventional, FHA, VA Loan
Special Listing Condition None
Read Less
Want to know what your home might be worth? Contact us for a FREE valuation!

Our team is ready to help you sell your home for the highest possible price ASAP

© 2025 My Florida Regional MLS DBA Stellar MLS. All Rights Reserved.
Bought with JUADOR REALTY INC
GET MORE INFORMATION





