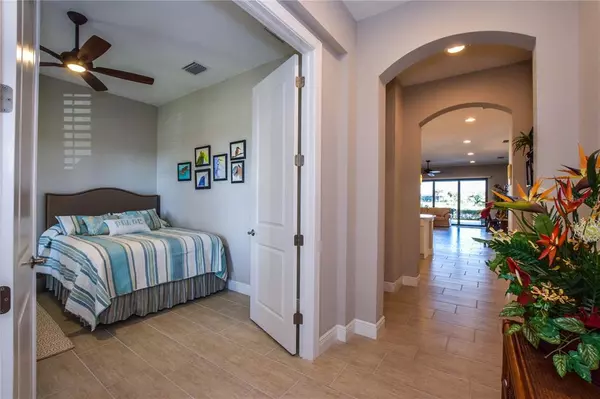$659,000
$659,000
For more information regarding the value of a property, please contact us for a free consultation.
24252 EUPHORIA DR Venice, FL 34293
2 Beds
3 Baths
1,962 SqFt
Key Details
Sold Price $659,000
Property Type Single Family Home
Sub Type Single Family Residence
Listing Status Sold
Purchase Type For Sale
Square Footage 1,962 sqft
Price per Sqft $335
Subdivision Sarasota National Ph 2C
MLS Listing ID N6124267
Sold Date 04/05/23
Bedrooms 2
Full Baths 2
Half Baths 1
HOA Fees $969/qua
HOA Y/N Yes
Originating Board Stellar MLS
Year Built 2016
Annual Tax Amount $5,720
Lot Size 7,840 Sqft
Acres 0.18
Property Description
Nestled on one of the prettiest streets in Sarasota National, you’ll find this highly regarded WCI Grand Cayman floorplan. You’ll love the morning sunrises having your coffee on the extended lanai looking out over the pond, and then enjoy your favorite beverage in the evening from the front of your home while taking in the view of water, golf course, and of course, another spectacular Sarasota National sunset. As you enter this fine home (located in Sarasota National’s Golf Village with golf membership included), you’ll know immediately that it’s a WCI home because of the little things….8’ garage door, 10’ ceilings (not 9’4”), 8’ interior doors and the overall quality of the home. Even better are the Impact glass windows AND sliders, the Clear View screen at the rear of the extended lanai and the lanai has been prepped for an Outdoor Kitchen. You’ll love the bright open floor plan featuring white cabinets and classic quartz countertops. This is the perfect 2BR home, where both the master bed and guest bed are both en-suites for extra privacy for guest. The den is located at the front of the home to make a great home office away from the main living area. The Grand Cayman floor plan is one of the few plans that offers a half bath. The home offers beautiful plantation shutters throughout the home and a vertical blind on the living room slider. Living at Sarasota National is true resort living, from the exceptional golf course to the 30,000 square foot clubhouse, Tiki bar adjacent to the huge resort pool, 7000 square foot fitness center, coffee bar and trading library. The golf members also enjoy the 19th hole bar and grill. It doesn’t get much better than this….best hurry on this fine WCI home.
Location
State FL
County Sarasota
Community Sarasota National Ph 2C
Zoning RE1
Interior
Interior Features Ceiling Fans(s), High Ceilings, Kitchen/Family Room Combo, Open Floorplan, Solid Wood Cabinets, Window Treatments
Heating Central
Cooling Central Air
Flooring Carpet, Tile
Fireplace false
Appliance Dishwasher, Disposal, Dryer, Microwave, Range, Refrigerator, Washer
Laundry Laundry Room
Exterior
Exterior Feature Irrigation System, Rain Gutters, Sidewalk
Garage Spaces 2.0
Pool Other
Community Features Fitness Center, Gated, Golf, Pool, Sidewalks, Tennis Courts
Utilities Available BB/HS Internet Available, Cable Connected, Public, Street Lights, Underground Utilities
Amenities Available Cable TV, Clubhouse, Fitness Center, Gated, Pickleball Court(s), Pool
Waterfront true
Waterfront Description Pond
View Y/N 1
View Water
Roof Type Tile
Attached Garage true
Garage true
Private Pool No
Building
Lot Description Near Golf Course, Sidewalk, Paved
Story 1
Entry Level One
Foundation Slab
Lot Size Range 0 to less than 1/4
Builder Name WCI
Sewer Public Sewer
Water Public
Architectural Style Florida
Structure Type Block, Stucco
New Construction false
Others
Pets Allowed Yes
HOA Fee Include Guard - 24 Hour, Pool, Private Road
Senior Community No
Pet Size Extra Large (101+ Lbs.)
Ownership Fee Simple
Monthly Total Fees $969
Acceptable Financing Cash, Conventional
Membership Fee Required Required
Listing Terms Cash, Conventional
Num of Pet 2
Special Listing Condition None
Read Less
Want to know what your home might be worth? Contact us for a FREE valuation!

Our team is ready to help you sell your home for the highest possible price ASAP

© 2024 My Florida Regional MLS DBA Stellar MLS. All Rights Reserved.
Bought with MICHAEL SAUNDERS & COMPANY

GET MORE INFORMATION





