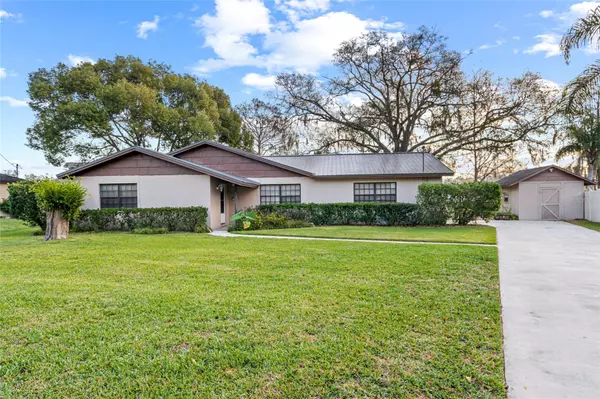$490,000
$499,000
1.8%For more information regarding the value of a property, please contact us for a free consultation.
3222 PINE SHADOW DR Land O Lakes, FL 34639
3 Beds
2 Baths
1,826 SqFt
Key Details
Sold Price $490,000
Property Type Single Family Home
Sub Type Single Family Residence
Listing Status Sold
Purchase Type For Sale
Square Footage 1,826 sqft
Price per Sqft $268
Subdivision Lake Padgett Estates
MLS Listing ID T3429220
Sold Date 03/30/23
Bedrooms 3
Full Baths 2
Construction Status Financing,Inspections
HOA Fees $2/ann
HOA Y/N Yes
Originating Board Stellar MLS
Year Built 1976
Annual Tax Amount $2,372
Lot Size 0.290 Acres
Acres 0.29
Property Description
Lake Living at its finest! This lovely 3BR/2BA Home features a split bedroom plan with an additional Den/Office. Walking in the front door, you will notice a nice large foyer area with your Den/Office on your right and your 2 guest bedrooms and guest bath on your left. Moving through the foyer, you will walk into your large Living and Dining Room with two sets of sliding glass doors with a picture perfect view of the water. Moving through the Living/Dining Room, to your right is your previously updated kitchen with beautiful cabinets and countertops, self-closing doors and drawers, a double oven, dishwasher, microwave and refrigerator. Continuing through the kitchen, you will find your large inside Laundry Room with additional storage cabinets, nice size countertop to fold your laundry, a pantry cabinet plus a washer and dryer. On the opposite side of the Living Room you will find your Master Bedroom with a walk-in closet and previously updated bathroom with a step in shower. The view from your Living Room is absolutely stunning in the morning as the sun rises over the canal. When you walk out onto your large open Lanai, you will not want to leave as it is so peaceful! Sit on your swing and enjoy your view and the sound of nature or go out on your dock and enjoy your morning coffee or evening drink. You will really enjoy your nice size backyard which is fenced in on both sides and across the front. The driveway is large enough to park several cars so when you have guests over, parking will not be an issue. This Home also has a side entry two car garage, extra insulation in the attic, newer A/C, a metal roof, and an extra Storage Building with electricity with plenty of room to store your mower, lawn tools or anything you wish! Living in Lake Padgett Estates, you have access to 3 ski size lakes with boat ramps, 1 fishing lake, 5 parks with playgrounds, Horse Stable (for an additional fee, you can keep your horse in one of the stalls) plus a Tennis Court! This Home is close to Shopping, Gyms and much more. Don’t wait on this one as Homes in this area go very quickly due to the residence only Lake access!
Location
State FL
County Pasco
Community Lake Padgett Estates
Zoning PUD
Rooms
Other Rooms Den/Library/Office, Great Room, Inside Utility
Interior
Interior Features Ceiling Fans(s), Living Room/Dining Room Combo, Skylight(s), Split Bedroom, Walk-In Closet(s)
Heating Central, Heat Pump
Cooling Central Air
Flooring Carpet, Ceramic Tile
Furnishings Unfurnished
Fireplace false
Appliance Dishwasher, Disposal, Dryer, Microwave, Range, Refrigerator, Washer, Water Softener
Laundry Inside
Exterior
Exterior Feature Sliding Doors, Storage
Garage Driveway, Garage Door Opener, Garage Faces Side
Garage Spaces 2.0
Fence Other
Community Features Boat Ramp, Fishing, Golf Carts OK, Stable(s), Lake, Park, Playground, Tennis Courts, Water Access
Utilities Available Cable Available, Electricity Available
Waterfront true
Waterfront Description Lake
View Y/N 1
Water Access 1
Water Access Desc Lake,Limited Access
View Water
Roof Type Metal
Porch Covered, Rear Porch
Parking Type Driveway, Garage Door Opener, Garage Faces Side
Attached Garage true
Garage true
Private Pool No
Building
Lot Description In County, Paved
Story 1
Entry Level One
Foundation Slab
Lot Size Range 1/4 to less than 1/2
Sewer Septic Tank
Water Well
Architectural Style Contemporary
Structure Type Block, Stucco
New Construction false
Construction Status Financing,Inspections
Others
Pets Allowed No
HOA Fee Include None
Senior Community No
Ownership Fee Simple
Monthly Total Fees $57
Acceptable Financing Cash, Conventional, VA Loan
Membership Fee Required Optional
Listing Terms Cash, Conventional, VA Loan
Special Listing Condition None
Read Less
Want to know what your home might be worth? Contact us for a FREE valuation!

Our team is ready to help you sell your home for the highest possible price ASAP

© 2024 My Florida Regional MLS DBA Stellar MLS. All Rights Reserved.
Bought with MAVREALTY

GET MORE INFORMATION





