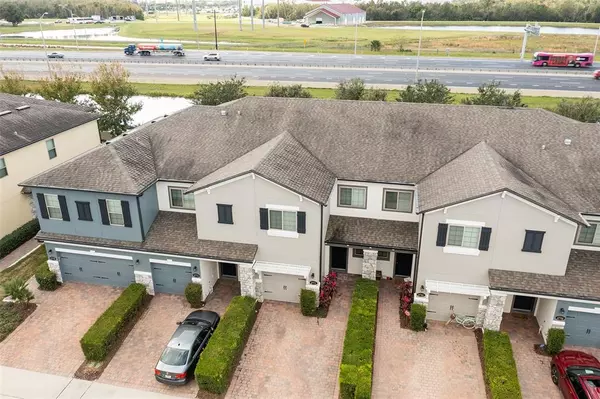$365,000
$377,000
3.2%For more information regarding the value of a property, please contact us for a free consultation.
2770 WHITE ISLE LN Orlando, FL 32825
3 Beds
3 Baths
1,675 SqFt
Key Details
Sold Price $365,000
Property Type Townhouse
Sub Type Townhouse
Listing Status Sold
Purchase Type For Sale
Square Footage 1,675 sqft
Price per Sqft $217
Subdivision Econ Lndg Ph I
MLS Listing ID S5077894
Sold Date 03/29/23
Bedrooms 3
Full Baths 2
Half Baths 1
Construction Status Appraisal,Financing,Inspections
HOA Fees $186/mo
HOA Y/N Yes
Originating Board Stellar MLS
Year Built 2016
Annual Tax Amount $3,114
Lot Size 2,178 Sqft
Acres 0.05
Property Description
Location! Location! Location! This beautiful well-maintained 3 bed, 2.5 bath home with too many upgrades to list them all! There are 3 custom made Barn Doors to save space, upgraded fans, and electrical fixtures. The Screen Enclosed back porch is upgraded with a tile floor and 2 ceiling fans to enjoy your time outside. This house is conveniently located on the east side of the Orlando. Only a short drive to Disney World, Fun Spot, Islands of Adventure, SeaWorld Orlando, Discovery Cove, Aquatica Waterpark, Magic Kingdom, Universal Studios, Disney Hollywood Studios, Universal’s Volcano Bay, LEGOLAND, Epcot and much more…The house is less than 11 miles from the Orlando International Airport (MCO), and 10 minutes from the Waterford Lakes shopping plaza. Conveniently located off the Curry Ford Exit of 417, close to 50, I-4, 528, 95, 408, 192, 429. Don’t pass up this opportunity to make this your new home!
Location
State FL
County Orange
Community Econ Lndg Ph I
Zoning P-D
Interior
Interior Features Ceiling Fans(s), Kitchen/Family Room Combo, Master Bedroom Upstairs, Solid Wood Cabinets, Split Bedroom, Walk-In Closet(s)
Heating Electric
Cooling Central Air
Flooring Carpet, Tile
Fireplace false
Appliance Dishwasher, Disposal, Electric Water Heater, Microwave, Range, Refrigerator
Laundry Laundry Room
Exterior
Exterior Feature Irrigation System, Sidewalk, Sliding Doors
Garage Spaces 1.0
Community Features Playground, Pool
Utilities Available BB/HS Internet Available, Cable Available, Electricity Connected, Public, Sewer Connected
Waterfront false
View Trees/Woods
Roof Type Shingle
Porch Rear Porch, Screened
Attached Garage true
Garage true
Private Pool No
Building
Lot Description Landscaped, Paved
Story 2
Entry Level Two
Foundation Slab
Lot Size Range 0 to less than 1/4
Sewer Public Sewer
Water Public
Architectural Style Traditional
Structure Type Block, Concrete, Stucco
New Construction false
Construction Status Appraisal,Financing,Inspections
Schools
Elementary Schools Deerwood Elem (Orange Cty)
Middle Schools Liberty Middle
High Schools University High
Others
Pets Allowed Yes
HOA Fee Include Pool, Maintenance Grounds
Senior Community No
Ownership Fee Simple
Monthly Total Fees $186
Acceptable Financing Cash, Conventional, FHA, VA Loan
Membership Fee Required Required
Listing Terms Cash, Conventional, FHA, VA Loan
Special Listing Condition None
Read Less
Want to know what your home might be worth? Contact us for a FREE valuation!

Our team is ready to help you sell your home for the highest possible price ASAP

© 2024 My Florida Regional MLS DBA Stellar MLS. All Rights Reserved.
Bought with HOMEVEST REALTY

GET MORE INFORMATION





