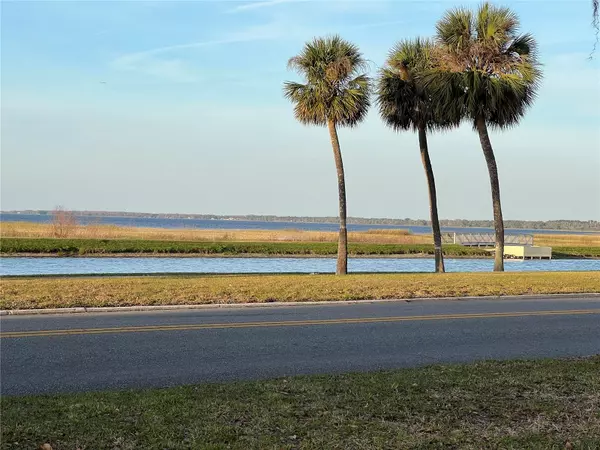$360,000
$375,000
4.0%For more information regarding the value of a property, please contact us for a free consultation.
421 LAKESHORE BLVD Saint Cloud, FL 34769
2 Beds
2 Baths
1,608 SqFt
Key Details
Sold Price $360,000
Property Type Single Family Home
Sub Type Single Family Residence
Listing Status Sold
Purchase Type For Sale
Square Footage 1,608 sqft
Price per Sqft $223
Subdivision St Cloud Blvd
MLS Listing ID S5081071
Sold Date 03/22/23
Bedrooms 2
Full Baths 2
Construction Status Inspections
HOA Y/N No
Originating Board Stellar MLS
Year Built 1963
Annual Tax Amount $2,394
Lot Size 0.340 Acres
Acres 0.34
Lot Dimensions 100x150
Property Description
Here's a great home with a Million Dollar View! Enjoy all the modern and retro features of this well-cared-for home, and there is no HOA here! Enter the family room from the curved driveway and enjoy an unobstructed view of St. Cloud's E Lake Toho from panoramic windows in your family room, what could be more relaxing? Flooring is ceramic tile in this room, but the rest of the home has gorgeous Terrazzo flooring! The spacious living room has a built-in desk and bookcase with a pass-through opening to the kitchen. The dining room is adjacent to the kitchen, which has electric cooktop plus wall oven, refrigerator, and lots of drawers and cabinets. There are two large bedrooms, each with a double closet. The hall bath has been remodeled, with new vanity and tiled glass-doored step-in shower with river rock floor. There is a linen closet in the bathroom and another in the hall. The dining room leads out to the sun room with sun awning and terra cotta flooring, which has its own window AC unit, and can serve as Bedroom 3 with the addition of a closet. From the kitchen, exit out to the attached one-car garage, with lots of storage for tools and things. There is another full bath here, with tiled step-in shower. The laundry room is behind the garage. The stacked washer and dryer will stay. Exit to the covered back porch, and view all kinds of greenery: palms, a cedar tree, bougainvillea, and four o'clocks, to name a few. Take the path to the detached 24x28 garage/workshop with insulated roof and sides, with a parking pad out front. There are 17 owned solar panels on the garage roof, powering electricity for the whole house. The electric bill runs around $50. The AC system was completely replaced in January 2022, there is a tankless water heater, a metal roof with attic insulation, the home was recently painted, inside and out. You will love living here. The lake has a walking/bike path, beach, playground, splashpad, marina and dining. Being centrally located, just drive an hour north to the airport and theme parks, east to Cocoa Beach and the Atlantic Ocean, or west to Tampa/St. Pete and the Gulf of Mexico. Live the Florida lifestyle, here in St. Cloud!
Location
State FL
County Osceola
Community St Cloud Blvd
Zoning SR1A
Rooms
Other Rooms Family Room, Florida Room
Interior
Interior Features Solid Wood Cabinets
Heating Central, Electric
Cooling Central Air
Flooring Ceramic Tile, Terrazzo, Tile
Fireplace false
Appliance Built-In Oven, Cooktop, Dryer, Range Hood, Refrigerator, Tankless Water Heater, Washer
Laundry In Garage, Laundry Room
Exterior
Exterior Feature Awning(s), Rain Gutters, Sidewalk
Garage Bath In Garage, Driveway
Garage Spaces 2.0
Utilities Available BB/HS Internet Available, Electricity Connected
Waterfront false
View Y/N 1
View Water
Roof Type Metal
Porch Covered, Rear Porch
Parking Type Bath In Garage, Driveway
Attached Garage false
Garage true
Private Pool No
Building
Lot Description Cleared, Corner Lot, Flood Insurance Required, City Limits, Landscaped, Level, Oversized Lot, Paved
Story 1
Entry Level One
Foundation Slab
Lot Size Range 1/4 to less than 1/2
Sewer Public Sewer
Water Public
Architectural Style Traditional
Structure Type Block, Stucco
New Construction false
Construction Status Inspections
Others
Pets Allowed Yes
Senior Community No
Ownership Fee Simple
Acceptable Financing Cash, Conventional, FHA, VA Loan
Listing Terms Cash, Conventional, FHA, VA Loan
Special Listing Condition None
Read Less
Want to know what your home might be worth? Contact us for a FREE valuation!

Our team is ready to help you sell your home for the highest possible price ASAP

© 2024 My Florida Regional MLS DBA Stellar MLS. All Rights Reserved.
Bought with DYNAMIC REALTY LLC

GET MORE INFORMATION





