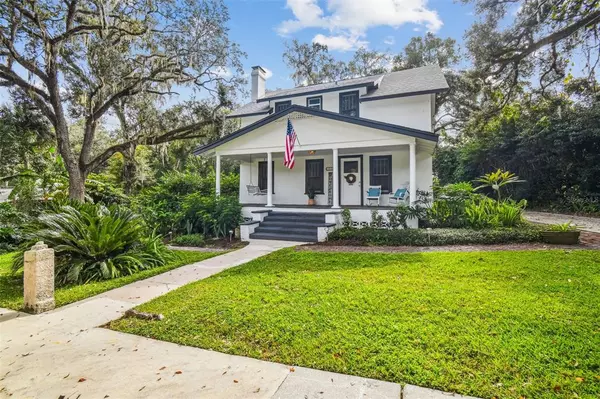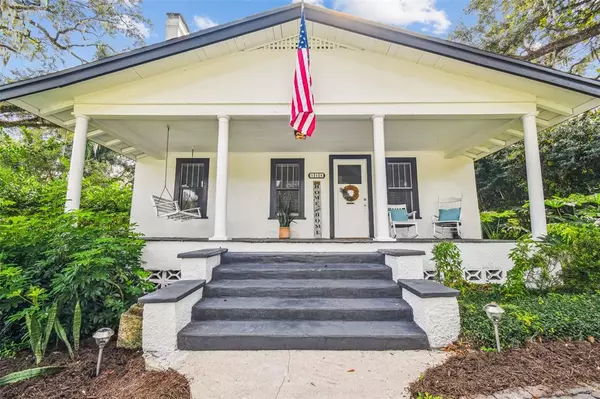$402,200
$400,000
0.5%For more information regarding the value of a property, please contact us for a free consultation.
114 OAK PARK AVE Brooksville, FL 34601
4 Beds
2 Baths
1,620 SqFt
Key Details
Sold Price $402,200
Property Type Single Family Home
Sub Type Single Family Residence
Listing Status Sold
Purchase Type For Sale
Square Footage 1,620 sqft
Price per Sqft $248
Subdivision Creston Court
MLS Listing ID T3417649
Sold Date 03/22/23
Bedrooms 4
Full Baths 1
Half Baths 1
Construction Status Appraisal,Financing,Inspections
HOA Y/N No
Originating Board Stellar MLS
Year Built 1910
Annual Tax Amount $3,503
Lot Size 0.300 Acres
Acres 0.3
Lot Dimensions 99x119
Property Description
Welcome to this stunning 1910 historic home in the heart of Brooksville. Walking up to the home you will see the unique 1910 antique hitching post, approaching the steps to the front door you will be welcomed by the oversized porch, perfect for gathering with friends and neighbors. Entering the front door, you are greeted by the spacious foyer and will notice the beautiful hardwood floors and grand staircase. To the left of the foyer is the family room with painted brick fireplace, ceiling fan and new wood floors. The family room opens to the formal dining room. The formal dining room with large windows, beautiful molding, custom light fixture, leads to the beautifully updated kitchen featuring designer tile flooring, shaker cabinets, granite counter tops, stainless steel appliances; fridge, dishwasher, electric range and microwave, the kitchen island is perfect for gathering for informal meals and the kitchen has ample space for a small dinette. Leaving the kitchen back to the front of the home on the left is an elegant FULLY RENOVATED HALF BATH with NEW CABINET, QUARTZ COUNTER, CUSTOM SINK, and FRESH PAINT. Up the staircase to the top of the stairs is a quaint loft, space perfect for a home office or game room. The full bath has been COMPLETELY REMODELLED with beautiful NEW SHOWER TILE, FLOOR TILE, VANITY, FAUCETS, HARDWARE and FARMHOUSE SINK. Each of the FOUR UNIQUE bedrooms has varying ceiling angles and each room features a REMOTE-CONTROLLED CEILING FAN & one of the bedrooms features a beautiful FRESHLY PAINTED FIREPLACE. Updates include NEW ROOF, NEW HVAC system and DUCT WORK; crawl space and chimney have been professionally cleaned and serviced, NEW HARDWOOD FLOORS, NEW KITCHEN, freshly painted home and high baseboards, door and window moldings. Coming out onto the covered back porch you find WASHER & DRYER and a perfect oasis to relax amongst the MATURE TREES, LUSH LANDSCAPING and backyard ABOVE GROUND POOL that is surrounded by 1900's BRICK STONE PATHWAYS, FIRE PIT AREA for gathering with friends and neighbors and a large DETACHED SINGLE GARAGE. This adorable home is one block from the quaint downtown area with its Farmers Market and Monthly Events. Downtown Brooksville is a place where you will be overcome with the magical feeling of a Hallmark movie. Surrounded by mature trees, cobblestone streets, boutiques, adorable shops and quaint restaurants. Close to schools and conveniently located just a short drive to Suncoast Parkway, shopping, Weeki-Wachee or Withlacoochee River.
Location
State FL
County Hernando
Community Creston Court
Zoning RESI
Rooms
Other Rooms Bonus Room, Formal Dining Room Separate, Formal Living Room Separate
Interior
Interior Features Cathedral Ceiling(s)
Heating Central, Electric
Cooling Central Air
Flooring Ceramic Tile, Wood
Fireplace true
Appliance Dishwasher, Dryer, Microwave, Range, Refrigerator, Washer
Exterior
Garage Spaces 1.0
Fence Fenced
Pool Above Ground
Utilities Available Electricity Connected, Public, Sewer Connected
Waterfront false
Roof Type Shingle
Attached Garage false
Garage true
Private Pool Yes
Building
Story 2
Entry Level Two
Foundation Crawlspace
Lot Size Range 1/4 to less than 1/2
Sewer None
Water Public
Structure Type Block, Stucco, Wood Frame
New Construction false
Construction Status Appraisal,Financing,Inspections
Others
Senior Community No
Ownership Fee Simple
Acceptable Financing Cash, Conventional, VA Loan
Listing Terms Cash, Conventional, VA Loan
Special Listing Condition None
Read Less
Want to know what your home might be worth? Contact us for a FREE valuation!

Our team is ready to help you sell your home for the highest possible price ASAP

© 2024 My Florida Regional MLS DBA Stellar MLS. All Rights Reserved.
Bought with STELLAR NON-MEMBER OFFICE

GET MORE INFORMATION





