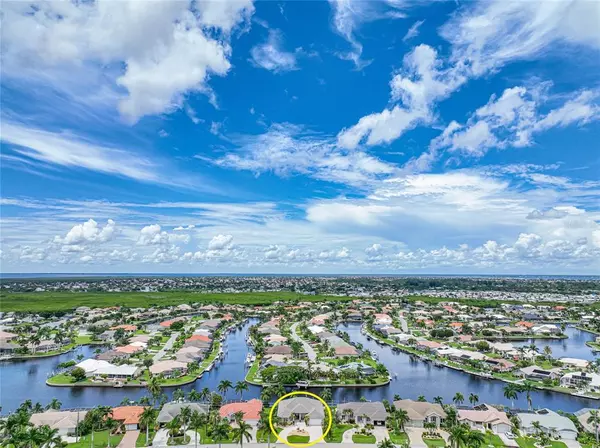$957,000
$975,000
1.8%For more information regarding the value of a property, please contact us for a free consultation.
472 MONACO DR Punta Gorda, FL 33950
3 Beds
2 Baths
2,996 SqFt
Key Details
Sold Price $957,000
Property Type Single Family Home
Sub Type Single Family Residence
Listing Status Sold
Purchase Type For Sale
Square Footage 2,996 sqft
Price per Sqft $319
Subdivision Punta Gorda Isles Sec 15
MLS Listing ID C7465096
Sold Date 03/13/23
Bedrooms 3
Full Baths 2
Construction Status Appraisal,Financing,Inspections
HOA Y/N No
Originating Board Stellar MLS
Year Built 1997
Annual Tax Amount $7,788
Lot Size 10,890 Sqft
Acres 0.25
Lot Dimensions 87 X 120 X 94 X 120
Property Description
IMMACULATE SAILBOAT WATERFRONT 3 Bedroom, 2 Bathroom, + DEN and 2 Car Garage Home with Dock + Lift located in desirable Burnt Store Isles. NEW TILE ROOF AND LANDSCAPE DEC 2022. CLICK ON THE VIRTUAL TOUR LINK 1 FOR THE VIDEO AND VIRTUAL LINK 2 FOR THE 3D TOUR. This GORGEOUS home offers an OPEN & BRIGHT floorplan, tray ceilings, recessed and pendant lighting, plantation shutters, built in features, tile flooring throughout and MUCH MORE! As you enter the home you are greeted with a beautiful foyer that leads into a spacious den with lots of natural light or straight into the open living room with a set of French doors to the breathtaking/relaxing view of the canal from the lanai. Cook a delicious meal in the GOURMET kitchen that boasts plenty of cabinetry for storage, GRANITE countertops, tons of counter space, stainless steel appliances, a double oven, wine refrigerator, oversized island and breakfast bar overlooking the FAMILY ROOM. The accompanying FAMILY ROOM offers beautiful built-in shelves and a fireplace with a spectacular view of the canal. The Large master suite features tray ceilings, crown molding, recessed lights and private access to the back lanai. The master bathroom comes with his and hers sinks, an ALL TILED walk in roman shower with separate soaking tub and walk in closet. The additional guest bedrooms are on a split floor plan allowing for privacy and easy access to the guest bathroom w/ a WALK-IN roman shower. Step out onto the covered lanai featuring plenty of space to entertain, ample space for seating and an AMAZING view of the intersecting canals. The fisherman or boater in your family will love the concrete boat dock with electric. Take a short boat ride out to waterfront restaurants such as Riviera Grill or Harpoon Harry's to name a few. NEWER ELECTRICAL PANEL - NEWER AC 2020 - NEWER FLOORING - HURRICANE PROTECTION - WINDOW TREATMENTS - REVERSE OSMOSIS SYSTEM - INDOOR LAUNDRY ROOM W/ STORAGE + SINK - NEW TROPICAL LUSH LANDSCAPE - TILE ROOF - CIRCULAR PAVER DRIVEWAY - Conveniently located within close proximity to US-41 and local favorites such as Fishermen's Village, Ponce De Leon Park, shopping & boutiques, fine & casual dining and LIVE entertainment. Schedule your showing TODAY!
Location
State FL
County Charlotte
Community Punta Gorda Isles Sec 15
Zoning GS-3.5
Rooms
Other Rooms Florida Room
Interior
Interior Features Ceiling Fans(s), Crown Molding, Eat-in Kitchen, High Ceilings, Master Bedroom Main Floor, Open Floorplan, Solid Surface Counters, Stone Counters, Thermostat, Tray Ceiling(s), Walk-In Closet(s), Window Treatments
Heating Central, Electric
Cooling Central Air
Flooring Tile
Fireplaces Type Decorative, Electric, Living Room
Fireplace true
Appliance Built-In Oven, Cooktop, Dishwasher, Electric Water Heater, Exhaust Fan, Microwave, Range Hood, Refrigerator, Whole House R.O. System, Wine Refrigerator
Laundry Inside, Laundry Room
Exterior
Exterior Feature French Doors, Hurricane Shutters, Irrigation System, Lighting, Rain Gutters, Sidewalk
Garage Circular Driveway, Driveway, Garage Door Opener, Tandem
Garage Spaces 2.0
Community Features Deed Restrictions, Golf, Waterfront
Utilities Available Sewer Connected, Water Connected
Waterfront true
Waterfront Description Brackish Water, Canal - Brackish, Canal - Saltwater
View Y/N 1
Water Access 1
Water Access Desc Bay/Harbor,Brackish Water,Canal - Brackish,Canal - Saltwater,Gulf/Ocean,Gulf/Ocean to Bay,Intracoastal Waterway,River
View Golf Course, Water
Roof Type Tile
Porch Patio, Rear Porch, Screened
Parking Type Circular Driveway, Driveway, Garage Door Opener, Tandem
Attached Garage true
Garage true
Private Pool No
Building
Lot Description City Limits, Near Golf Course, Paved
Entry Level One
Foundation Slab
Lot Size Range 1/4 to less than 1/2
Sewer Public Sewer
Water Public
Architectural Style Florida
Structure Type Block, Stucco
New Construction false
Construction Status Appraisal,Financing,Inspections
Schools
Elementary Schools Sallie Jones Elementary
Middle Schools Punta Gorda Middle
High Schools Charlotte High
Others
Pets Allowed Yes
Senior Community No
Ownership Fee Simple
Acceptable Financing Cash, Conventional, FHA, VA Loan
Membership Fee Required None
Listing Terms Cash, Conventional, FHA, VA Loan
Special Listing Condition None
Read Less
Want to know what your home might be worth? Contact us for a FREE valuation!

Our team is ready to help you sell your home for the highest possible price ASAP

© 2024 My Florida Regional MLS DBA Stellar MLS. All Rights Reserved.
Bought with STELLAR NON-MEMBER OFFICE

GET MORE INFORMATION





