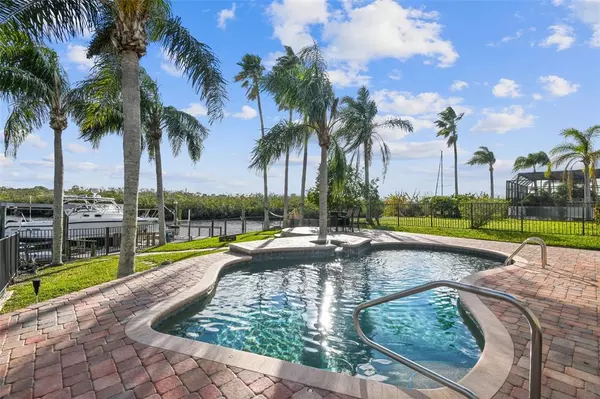$1,075,000
$1,199,000
10.3%For more information regarding the value of a property, please contact us for a free consultation.
5936 SEASIDE DR New Port Richey, FL 34652
5 Beds
3 Baths
3,350 SqFt
Key Details
Sold Price $1,075,000
Property Type Single Family Home
Sub Type Single Family Residence
Listing Status Sold
Purchase Type For Sale
Square Footage 3,350 sqft
Price per Sqft $320
Subdivision Gulf Harbors Sea Forest
MLS Listing ID U8187674
Sold Date 03/03/23
Bedrooms 5
Full Baths 3
HOA Fees $75/mo
HOA Y/N Yes
Originating Board Stellar MLS
Year Built 1988
Annual Tax Amount $9,011
Lot Size 10,454 Sqft
Acres 0.24
Property Description
Gorgeous elevated home offering stunning sunsets, great fishing, quick Gulf access, and unobstructed waterfront and bayou views. This south facing pool home in Gulf Harbors Sea Forest gives you wide open views of the Gulf islands making up the Robert Crown Wilderness Preserve, and Cross Bayou, one of Pasco’s most unique & sought after waterfront locations. This home is perfectly situated on this deep lot to maximize privacy and views with 52’ feet of waterfront. This 3,130 sq ft 5 bed/3 bath, 2 car garage stylish residence features two screened balconies, volume ceilings, updated kitchen, baths, roof (2016), ACs (2016) & more. As you arrive, you will notice a palm tree lined driveway & a modern entryway. Once inside this remodeled coastal home features an impressive kitchen with a beautiful butcher block island, solid wood cabinetry, quartz counters, and pantry closet. Gorgeous expansive stone surfaces and breakfast bar making this kitchen a pleasure to cook and entertain. Living and dining space is bright, open & designed around the amazing view, plus a wood burning fireplace for added ambiance. Enjoy dinner or catch a sunset from your living level screened porch or enjoy a quiet afternoon on lower level rear balcony, both overlooking the water. The spacious waterside master suite features private access to the back porch which leads to the beautiful backyard, two closets (one walk-in) with custom shelving, and an en suite bathroom with a gorgeous deep soaking tub, separate shower, dual sinks, dressed with plantation shutters for privacy. Guest bedrooms are spacious, offer closet systems, they all have access to outdoor spaces, and a fully updated guest bath also with a deep soaking tub and separate shower. Laundry room with pull out storage is on same level as the main living floor, and the garage offers additional workshop space. Another amazing feature of this split level home is a lower level living space with endless possibilities. This could make a perfect In-Law suite, fully appointed with a kitchenette, waterside guest bedroom, private screened waterfront balcony, extensive wood cabinetry built-ins & granite counters. This family and/or fully independent guest space is also appointed by a full bath. Once outdoors the large pool deck will be the perfect location to entertain and enjoy the sun along the waterfront as dolphins & boats cruise by! This boater's paradise includes a 16,000 pound boat lift, second boat slip accommodating a 40 foot boat & floating dock for visitors which will get you to the open gulf & the sand bars nearby in little time. This exclusive golf cart friendly community offers a waterfront clubhouse, tennis/pickleball, pool & spa, private boat ramp, and membership to the private newly refurbished Gulf Harbors Beach Club. The Gulf of Mexico is just a short, scenic cruise away! Your backyard on the Gulf of Mexico is home to all kinds of marine life; including dolphins, sea turtles, crab, all kinds of edible fish, and manatees! Call for your private showing today to begin enjoying the amazing waterfront Florida lifestyle!
Location
State FL
County Pasco
Community Gulf Harbors Sea Forest
Zoning MF2
Rooms
Other Rooms Bonus Room, Great Room, Inside Utility
Interior
Interior Features Built-in Features, Cathedral Ceiling(s), Ceiling Fans(s), High Ceilings, Living Room/Dining Room Combo, Master Bedroom Main Floor, Open Floorplan, Solid Wood Cabinets, Split Bedroom, Stone Counters, Walk-In Closet(s)
Heating Central
Cooling Central Air
Flooring Tile, Wood
Furnishings Unfurnished
Fireplace true
Appliance Dishwasher, Disposal, Dryer, Electric Water Heater, Microwave, Range, Refrigerator, Washer
Laundry Inside, Laundry Room, Upper Level
Exterior
Exterior Feature Balcony, Rain Gutters
Garage Garage Door Opener
Garage Spaces 2.0
Fence Fenced, Other
Pool Gunite, In Ground, Salt Water
Utilities Available BB/HS Internet Available, Cable Connected, Electricity Connected, Public
Amenities Available Clubhouse, Pickleball Court(s), Pool, Private Boat Ramp, Spa/Hot Tub, Tennis Court(s)
Waterfront true
Waterfront Description Bayou, Canal - Saltwater
View Y/N 1
Water Access 1
Water Access Desc Bayou,Beach - Access Deeded,Canal - Saltwater,Gulf/Ocean
View Water
Roof Type Shingle
Porch Front Porch, Rear Porch, Screened
Parking Type Garage Door Opener
Attached Garage true
Garage true
Private Pool Yes
Building
Lot Description Flood Insurance Required, Oversized Lot, Paved
Entry Level Two
Foundation Stilt/On Piling
Lot Size Range 0 to less than 1/4
Sewer Public Sewer
Water Public
Architectural Style Florida
Structure Type Block
New Construction false
Schools
Elementary Schools Richey Elementary School
Middle Schools Gulf Middle-Po
High Schools Gulf High-Po
Others
Pets Allowed Yes
HOA Fee Include Recreational Facilities, Trash
Senior Community No
Ownership Fee Simple
Monthly Total Fees $87
Acceptable Financing Cash, Conventional, Other
Membership Fee Required Required
Listing Terms Cash, Conventional, Other
Special Listing Condition None
Read Less
Want to know what your home might be worth? Contact us for a FREE valuation!

Our team is ready to help you sell your home for the highest possible price ASAP

© 2024 My Florida Regional MLS DBA Stellar MLS. All Rights Reserved.
Bought with SNAP REALTY LLC

GET MORE INFORMATION





