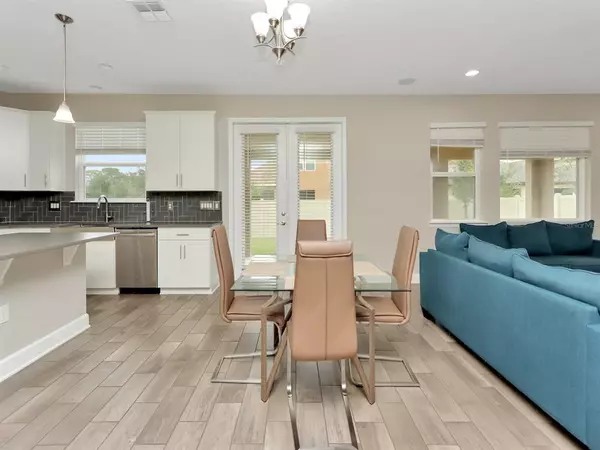$680,000
$690,000
1.4%For more information regarding the value of a property, please contact us for a free consultation.
1633 HIGHBANKS CIR Winter Garden, FL 34787
4 Beds
4 Baths
3,775 SqFt
Key Details
Sold Price $680,000
Property Type Single Family Home
Sub Type Single Family Residence
Listing Status Sold
Purchase Type For Sale
Square Footage 3,775 sqft
Price per Sqft $180
Subdivision Roper Reserve
MLS Listing ID S5078937
Sold Date 02/27/23
Bedrooms 4
Full Baths 3
Half Baths 1
HOA Fees $133/mo
HOA Y/N Yes
Originating Board Stellar MLS
Year Built 2019
Annual Tax Amount $6,048
Lot Size 7,840 Sqft
Acres 0.18
Property Description
This Beautiful and desirable Home located in Winter Garden in the amazing Roper Community is on the market. Great location where you have the Amazing Historic Downtown Winter Garden. Great Places to dine, Shop ,Entertainment and get to enjoy the spectacular ambience. Great Location for schools. Living in Winter Garden offers residents a suburban feel. This Home has 4BDR 3.5Bath with an outside gym in the community a playpark and a Gazebo Picnic Area with an Outside Grill to Barbeque for Family and friends when they visit.
Don't wait and come an see for yourself where it's located. You would be 10 minutes away from Historic Downtown, Winter Garden Village, West Orange Trail Where you can stroll on your bike and ride up to 22 miles. You also have the Roper YMCA and most importantly a hospital.
Super convenient and access to all main Highways 408,429,419, Turnpike.
Location
State FL
County Orange
Community Roper Reserve
Zoning PUD
Interior
Interior Features Ceiling Fans(s), Crown Molding, Kitchen/Family Room Combo, Living Room/Dining Room Combo, Master Bedroom Upstairs, Open Floorplan, Split Bedroom, Thermostat, Walk-In Closet(s), Window Treatments
Heating Central, Electric, Natural Gas
Cooling Central Air
Flooring Carpet, Tile
Fireplace false
Appliance Built-In Oven, Convection Oven, Dishwasher, Disposal, Range, Range Hood, Refrigerator
Exterior
Exterior Feature Irrigation System
Garage Spaces 3.0
Fence Fenced
Utilities Available Cable Available, Electricity Available, Natural Gas Available, Public, Underground Utilities, Water Available
Waterfront false
Roof Type Shingle
Attached Garage true
Garage true
Private Pool No
Building
Story 2
Entry Level Two
Foundation Slab
Lot Size Range 0 to less than 1/4
Sewer Private Sewer, Public Sewer
Water Public
Structure Type Block, Stucco, Wood Frame
New Construction false
Schools
Elementary Schools Maxey Elem
Middle Schools Sunridge Middle
High Schools West Orange High
Others
Pets Allowed Yes
Senior Community No
Ownership Fee Simple
Monthly Total Fees $133
Acceptable Financing Cash, Conventional, FHA, USDA Loan, VA Loan
Membership Fee Required Required
Listing Terms Cash, Conventional, FHA, USDA Loan, VA Loan
Special Listing Condition None
Read Less
Want to know what your home might be worth? Contact us for a FREE valuation!

Our team is ready to help you sell your home for the highest possible price ASAP

© 2024 My Florida Regional MLS DBA Stellar MLS. All Rights Reserved.
Bought with HOMEVEST REALTY

GET MORE INFORMATION





