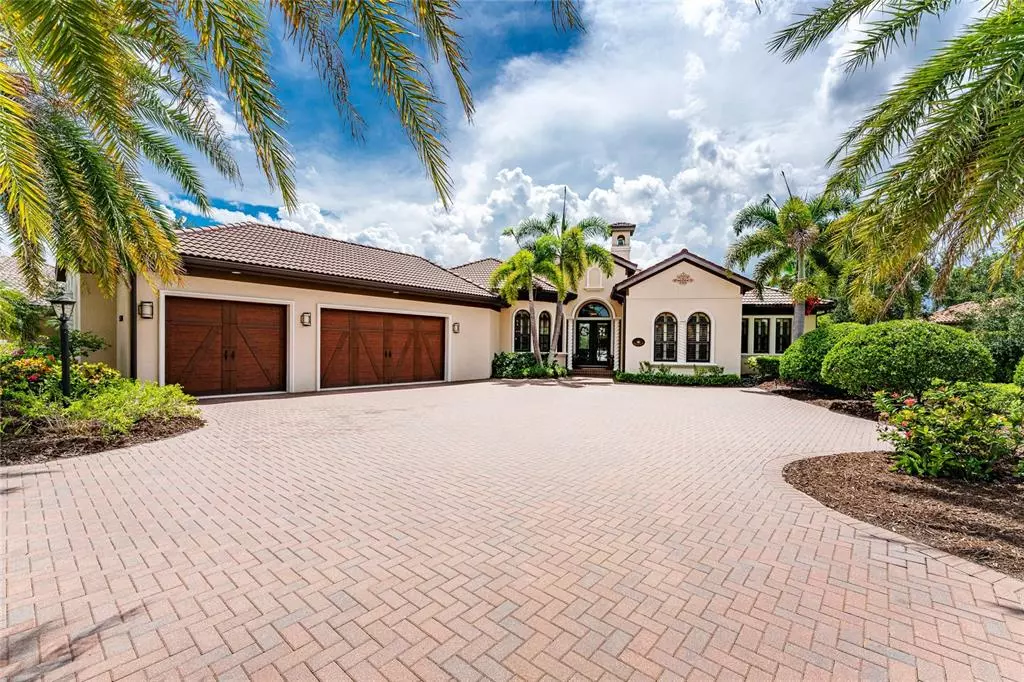$1,895,000
$1,895,000
For more information regarding the value of a property, please contact us for a free consultation.
15206 LINN PARK TER Lakewood Ranch, FL 34202
3 Beds
5 Baths
3,734 SqFt
Key Details
Sold Price $1,895,000
Property Type Single Family Home
Sub Type Single Family Residence
Listing Status Sold
Purchase Type For Sale
Square Footage 3,734 sqft
Price per Sqft $507
Subdivision Country Club East At Lakewd Rnch Pp
MLS Listing ID D6128816
Sold Date 02/22/23
Bedrooms 3
Full Baths 4
Half Baths 1
Construction Status Inspections
HOA Fees $317/mo
HOA Y/N Yes
Originating Board Stellar MLS
Year Built 2013
Annual Tax Amount $17,646
Lot Size 0.550 Acres
Acres 0.55
Property Description
If you've been dreaming of the Florida lifestyle, now is the time to make your move! This beautiful John Cannon built home is located in the desirable gated community of Lakewood Ranch. Known for its upscale homes, lakes, preserves and parks - Lakewood Ranch has several times been named a top selling Florida Community. Arriving at the home, you'll drive into the spacious circular pavered driveway. The large lot, over a half acre, allows for plenty of parking space. Stepping in through the front door, the open floor plan allows a view straight back to the huge covered lanai area, pool & spa. A wide pocketing sliding glass door allows indoor and outdoor spaces to merge for entertaining. This home was truly built with entertaining in mind - with high end kitchen appliances, several beverage refrigerators (dining room, bar area, and the outdoor kitchen on the lanai) and even TWO ice makers! The rooms are well sized with high ceilings, making the space feel open and welcoming in each area of the home. With over 3,700 sq ft, 3 bedrooms plus an office, and 4 1/2 baths in a split plan configuration, family or guests will have plenty of room to relax after a day exploring the nearby beaches or window shopping at the University Town Center (UTC) Mall. The Mall and several surrounding shopping centers offer a variety of convenient restaurants and services for the area. A 22 kw Generator was installed in 2020, impact windows and doors throughout except for one window at dining nook. This home is ready for quick move-in, come see it today!
Location
State FL
County Manatee
Community Country Club East At Lakewd Rnch Pp
Zoning PDMU
Rooms
Other Rooms Bonus Room, Great Room, Interior In-Law Suite
Interior
Interior Features Ceiling Fans(s), Coffered Ceiling(s), Crown Molding, Eat-in Kitchen, High Ceilings, Living Room/Dining Room Combo, Master Bedroom Main Floor, Open Floorplan, Stone Counters, Tray Ceiling(s), Walk-In Closet(s), Wet Bar
Heating Central, Natural Gas
Cooling Central Air
Flooring Tile, Travertine, Wood
Fireplaces Type Family Room, Gas, Outside
Furnishings Unfurnished
Fireplace true
Appliance Bar Fridge, Built-In Oven, Cooktop, Dishwasher, Disposal, Dryer, Ice Maker, Microwave, Range, Range Hood, Refrigerator, Tankless Water Heater, Washer, Water Filtration System, Wine Refrigerator
Laundry Inside, Laundry Room
Exterior
Exterior Feature Irrigation System, Rain Gutters, Sidewalk, Sliding Doors
Garage Circular Driveway, Garage Door Opener
Garage Spaces 3.0
Fence Fenced
Pool Gunite, Heated, In Ground, Outside Bath Access, Salt Water, Screen Enclosure
Community Features Deed Restrictions, Fitness Center, Gated, Golf Carts OK, Golf, Irrigation-Reclaimed Water, Park, Playground, Pool, Sidewalks, Tennis Courts
Utilities Available Electricity Connected, Natural Gas Connected, Sewer Connected, Water Connected
Waterfront true
Waterfront Description Pond
View Y/N 1
View Golf Course, Pool, Water
Roof Type Tile
Porch Covered, Porch, Rear Porch, Screened
Parking Type Circular Driveway, Garage Door Opener
Attached Garage true
Garage true
Private Pool Yes
Building
Lot Description Level, Oversized Lot, Paved
Entry Level One
Foundation Slab
Lot Size Range 1/2 to less than 1
Builder Name John Cannon
Sewer Public Sewer
Water Public
Architectural Style Custom
Structure Type Block
New Construction false
Construction Status Inspections
Others
Pets Allowed Number Limit
HOA Fee Include Guard - 24 Hour, Pool, Management, Recreational Facilities
Senior Community No
Ownership Fee Simple
Monthly Total Fees $317
Acceptable Financing Cash, Conventional
Membership Fee Required Required
Listing Terms Cash, Conventional
Num of Pet 2
Special Listing Condition None
Read Less
Want to know what your home might be worth? Contact us for a FREE valuation!

Our team is ready to help you sell your home for the highest possible price ASAP

© 2024 My Florida Regional MLS DBA Stellar MLS. All Rights Reserved.
Bought with PREMIER SOTHEBYS INTL REALTY

GET MORE INFORMATION





