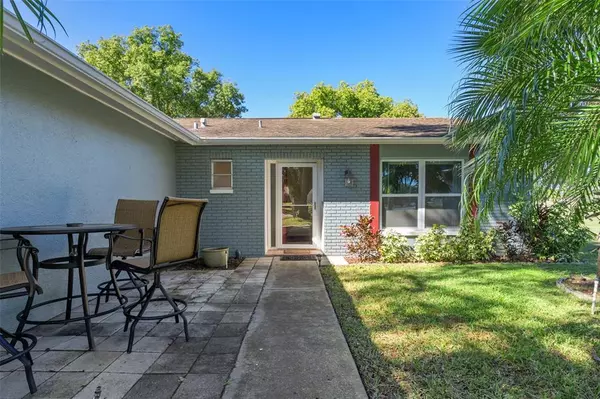$264,000
$269,900
2.2%For more information regarding the value of a property, please contact us for a free consultation.
10925 HACHITA DR Port Richey, FL 34668
2 Beds
2 Baths
1,422 SqFt
Key Details
Sold Price $264,000
Property Type Single Family Home
Sub Type Single Family Residence
Listing Status Sold
Purchase Type For Sale
Square Footage 1,422 sqft
Price per Sqft $185
Subdivision San Clemente Village
MLS Listing ID U8186898
Sold Date 02/21/23
Bedrooms 2
Full Baths 2
Construction Status Financing,Inspections
HOA Fees $50/mo
HOA Y/N Yes
Originating Board Stellar MLS
Year Built 1977
Annual Tax Amount $2,408
Lot Size 10,018 Sqft
Acres 0.23
Property Description
LOOKING FOR A NEW MOVE IN 2023?...WELCOME TO YOUR NEW HOME! This 2 bedroom, 2 bath, 2-car garage residence is nestled among the majestic trees of TIMBER OAKS, a premier 55+ community in Pasco County,. For a LOW HOA FEE, the SUPERB, LAKESIDE clubhouse offers AMENITIES and SOCIAL ACTIVITIES GALORE for you to enjoy day or night. RELAX in the HEATED POOL AND SPA or play tennis, shuffleboard, bocce, pickleball, billiards, cards, etc. Attend clubhouse events. Plan outings with family and friends at nearby beaches, marinas, local shops and restaurants. As you approach the site, you are greeted by the property's ATTRACTIVE CURB APPEAL which includes a LANDSCAPED, OVERSIZED 0.23 acre lot which abuts a LARGE CONSERVATORY AREA WITH A POND, FRESH INTERIOR & EXTERIOR PAINT (2021-2022), and an OPEN PATIO for relaxing outdoors and savoring balmy breezes. OPEN THE FRONT DOOR(S) and step into the SPACIOUS OPEN-CONCEPT FLOORPLAN which flows from the Living Room to the Dining Room, Kitchen and Family Room. Along the way, 8-FOOT CEILINGS add an AIRY FEELING. The UPDATED kitchen (2016) has FRENCH-DOOR FRIDGE, GLASS-TOP stove with OVER-THE-RANGE MICROWAVE, dishwasher, garbage disposal, double stainless-steel sinks, pendant lights, recessed lighting, STONE BACKSPLASH, and LARGE BREAKFAST BAR. UPDATED CABINETRY has ample storage and beautiful glass-inserts in the upper CABINETS. The LARGE FAMILY ROOM and DINING ROOM have sliding doors that access the SUNNY FLORIDA ROOM where you can sip coffee and read the newspaper while enjoying lots of NATURAL DAYLIGHT and SCENIC LANDSCAPE VIEWS OF THE POND AREA. WHAT's MORE...The FLORIDA ROOM offers BONUS "LIVING SPACE" OF 100 SQFT (not included in the tax records) with PERMANENT CENTRAL HEAT AND AIR SYSTEM VENTS AND NEW 3TON HVAC unit (2020). BOTH BATHROOMS have UPDATED CABINETRY and ENSUITE BATHROOM ALSO HAS UPDATED WALK-IN SHOWER (2016). NEW DOUBLE-PANED WINDOWS IN MAIN HOUSE except for Florida Room (2022). OTHER FEATURES include Security Alarm System, Water Softener, NEW PUMP for WELL-IRRIGATION SPRINKLER SYSTEM. ROOF 2011. DON'T MISS OUT! MAKE THIS HOME YOUR SEASONAL OASIS or RETIREMENT RESORT TODAY!
Location
State FL
County Pasco
Community San Clemente Village
Zoning PUD
Rooms
Other Rooms Florida Room
Interior
Interior Features Ceiling Fans(s), Eat-in Kitchen, Living Room/Dining Room Combo, Master Bedroom Main Floor, Open Floorplan, Thermostat, Window Treatments
Heating Central, Electric
Cooling Central Air
Flooring Carpet, Ceramic Tile, Tile
Fireplace false
Appliance Dishwasher, Disposal, Electric Water Heater, Microwave, Range, Refrigerator, Water Softener
Laundry Inside, Laundry Room
Exterior
Exterior Feature Irrigation System, Private Mailbox, Rain Gutters, Sliding Doors
Garage Covered, Driveway, Garage Door Opener, Ground Level
Garage Spaces 2.0
Pool Heated, In Ground, Lighting, Other
Community Features Association Recreation - Owned, Clubhouse, Deed Restrictions, Fitness Center, Golf Carts OK, Lake, Pool, Tennis Courts, Waterfront
Utilities Available BB/HS Internet Available, Cable Available, Electricity Connected, Public, Sewer Connected, Sprinkler Well, Street Lights
Amenities Available Clubhouse, Fitness Center, Lobby Key Required, Maintenance, Other, Pickleball Court(s), Pool, Recreation Facilities, Shuffleboard Court, Spa/Hot Tub, Tennis Court(s), Vehicle Restrictions
Waterfront false
View Park/Greenbelt
Roof Type Shingle
Porch Patio
Parking Type Covered, Driveway, Garage Door Opener, Ground Level
Attached Garage true
Garage true
Private Pool No
Building
Lot Description Conservation Area
Entry Level One
Foundation Slab
Lot Size Range 0 to less than 1/4
Sewer Public Sewer
Water Public
Architectural Style Contemporary
Structure Type Block, Stucco
New Construction false
Construction Status Financing,Inspections
Others
Pets Allowed Yes
HOA Fee Include Pool, Maintenance Grounds, Maintenance, Pool, Recreational Facilities
Senior Community Yes
Ownership Fee Simple
Monthly Total Fees $50
Acceptable Financing Cash, Conventional
Membership Fee Required Required
Listing Terms Cash, Conventional
Num of Pet 2
Special Listing Condition None
Read Less
Want to know what your home might be worth? Contact us for a FREE valuation!

Our team is ready to help you sell your home for the highest possible price ASAP

© 2024 My Florida Regional MLS DBA Stellar MLS. All Rights Reserved.
Bought with SMITH & ASSOCIATES REAL ESTATE

GET MORE INFORMATION





