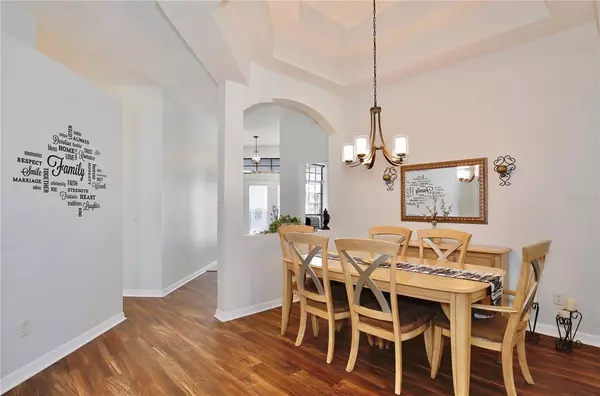$555,000
$550,000
0.9%For more information regarding the value of a property, please contact us for a free consultation.
809 MULBERRY BUSH CT Orlando, FL 32828
4 Beds
3 Baths
2,487 SqFt
Key Details
Sold Price $555,000
Property Type Single Family Home
Sub Type Single Family Residence
Listing Status Sold
Purchase Type For Sale
Square Footage 2,487 sqft
Price per Sqft $223
Subdivision Waterford Chase Village Tr A
MLS Listing ID O6082519
Sold Date 02/08/23
Bedrooms 4
Full Baths 3
Construction Status Inspections
HOA Fees $9/ann
HOA Y/N Yes
Originating Board Stellar MLS
Year Built 1999
Annual Tax Amount $4,489
Lot Size 8,712 Sqft
Acres 0.2
Property Description
Beautiful 4 bedroom, 3 bath, single story pool home in sought-after Waterford Chase Village, located in the lovely Reserve subdivision. Upon arriving you are greeted by an impressive Porte- Cochere that is both attractive and functional, and onto an inviting porch. Walk past the foyer, into the open dining room and living room with a view of the inground pool. The spacious 3-way split plan offers lots of windows providing plenty of natural light, high ceilings, architectural details, window archways, laminate floors and so much more! There is a nice flow in the open areas perfect for entertaining. Large kitchen with lots of cabinets and a breakfast bar, spacious family room, and just outside the dining nook is your covered lanai great for relaxing or entertaining guests. You will also enjoy spending time in the beautiful solar-heated pool. The pool is currently on freshwater system but also has a saltwater chlorine system if you prefer. The Primary bedroom is a relaxing retreat that features a French door leading directly to the pool. Primary bathroom features dual vanities, garden tub, a large separate tiled shower, and a large walk-in closet. This home has 3 additional bedrooms, and 2 of the bedrooms also have walk-in closets. 1 of the bedrooms also leads into a bathroom, making it an ideal flexible space: Office, Guest room, or maybe an In-Law Suite? You choose! There is also a laundry room that leads to the 2-car garage. The home also has upgrades: newer roof, newer pool solar panels, a newer pool system, gutters throughout, and so much more! Wonderful home in a great location!
Residents enjoy Waterford Chase Recreational Park featuring a playground, basketball, tennis and volleyball courts, adult fitness equipment and a covered picnic area! The home is near many Shopping, Dining, and Entertainment options, UCF, Lockheed Martin, Beaches, Port Canaveral, Orlando and Sanford Airports, and easy access to 408. Room Feature: Linen Closet In Bath (Bedroom 3).
Location
State FL
County Orange
Community Waterford Chase Village Tr A
Zoning P-D
Rooms
Other Rooms Breakfast Room Separate, Family Room, Formal Dining Room Separate, Formal Living Room Separate
Interior
Interior Features Cathedral Ceiling(s), Ceiling Fans(s), Eat-in Kitchen, High Ceilings, Kitchen/Family Room Combo, Living Room/Dining Room Combo, Primary Bedroom Main Floor, Open Floorplan, Solid Wood Cabinets, Thermostat, Tray Ceiling(s), Vaulted Ceiling(s)
Heating Central, Electric
Cooling Central Air
Flooring Ceramic Tile, Laminate
Fireplace false
Appliance Dishwasher, Disposal, Dryer, Electric Water Heater, Microwave, Range, Refrigerator, Washer
Laundry Inside, Laundry Room
Exterior
Exterior Feature French Doors, Irrigation System, Lighting, Rain Gutters, Sliding Doors
Garage Spaces 2.0
Pool In Ground, Screen Enclosure, Solar Heat, Tile
Community Features Deed Restrictions, Park, Playground, Sidewalks, Tennis Courts
Utilities Available BB/HS Internet Available, Cable Available, Electricity Available, Public, Sewer Available, Street Lights, Water Available
Amenities Available Park, Playground, Tennis Court(s)
Waterfront false
Roof Type Shingle
Porch Covered, Deck, Front Porch, Rear Porch
Attached Garage true
Garage true
Private Pool Yes
Building
Entry Level One
Foundation Concrete Perimeter
Lot Size Range 0 to less than 1/4
Sewer Public Sewer
Water Public
Architectural Style Traditional
Structure Type Block,Stucco
New Construction false
Construction Status Inspections
Schools
Elementary Schools Camelot Elem
Middle Schools Discovery Middle
High Schools Timber Creek High
Others
Pets Allowed Yes
HOA Fee Include Common Area Taxes,Recreational Facilities
Senior Community No
Ownership Fee Simple
Monthly Total Fees $37
Acceptable Financing Cash, Conventional, FHA, VA Loan
Membership Fee Required Required
Listing Terms Cash, Conventional, FHA, VA Loan
Special Listing Condition None
Read Less
Want to know what your home might be worth? Contact us for a FREE valuation!

Our team is ready to help you sell your home for the highest possible price ASAP

© 2024 My Florida Regional MLS DBA Stellar MLS. All Rights Reserved.
Bought with ICON REALTY ASSOCIATES INC

GET MORE INFORMATION





