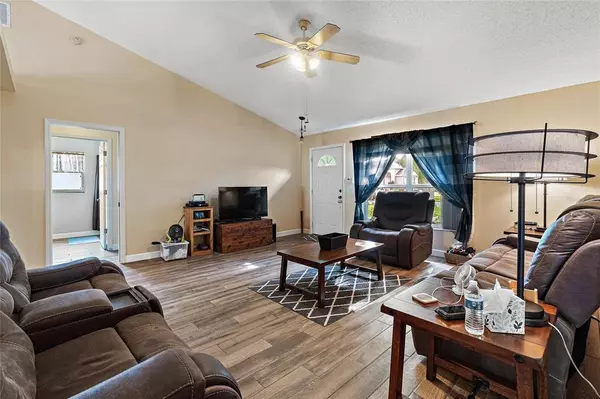$425,000
$450,000
5.6%For more information regarding the value of a property, please contact us for a free consultation.
7930 49TH AVE E Bradenton, FL 34203
3 Beds
2 Baths
1,590 SqFt
Key Details
Sold Price $425,000
Property Type Single Family Home
Sub Type Single Family Residence
Listing Status Sold
Purchase Type For Sale
Square Footage 1,590 sqft
Price per Sqft $267
Subdivision Creekwood Ph Two Subphase G & H
MLS Listing ID U8175911
Sold Date 02/08/23
Bedrooms 3
Full Baths 2
HOA Fees $46/qua
HOA Y/N Yes
Originating Board Stellar MLS
Year Built 1997
Annual Tax Amount $1,611
Lot Size 8,276 Sqft
Acres 0.19
Property Description
This Gorgeous home is a 3/2 with POOL and nestled into a beautiful green space with NO homes behind the property. As you enter the home, you can see and feel the warmth of the Beautiful OPEN FLOOR plan. The layout has the MASTER Suite on one side providing some privacy to the 2 SPARE bedrooms, see the FLOOR PLAN in the photos. NEW Porcelain floors through-out, NEW Roof 2020, NEW Vertical Blinds, NEW HVAC 2020/21, NEWER Hot Water Heater, HAS Irrigation system, NEWER Pool Pump, POOL was RE-SCREENED with NEW Hardware 2018, WASHER & DRYER conveys & ALL NEWER S/S Appliances in Kitchen. Outside has a huge 40x15 screened Lani with POOL providing so much room for ALL your outdoor living plans. This Community is one to get excited about, it has walking trail w/ sidewalks, 2 DOG Parks, Playground, Pool & Tennis Courts. The Schools in the area are Impeccable! And Did I mention the Location? Centrally located and easy commute to Tampa, Sarasota, UTC, the BEACHES, Jiggs Landing for outdoor activities and so many restaurants and shops!
Location
State FL
County Manatee
Community Creekwood Ph Two Subphase G & H
Zoning PDR/WPE/
Direction E
Interior
Interior Features Ceiling Fans(s), Eat-in Kitchen, High Ceilings, Master Bedroom Main Floor, Open Floorplan, Thermostat, Vaulted Ceiling(s), Walk-In Closet(s), Window Treatments
Heating Central, Electric
Cooling Central Air
Flooring Tile
Fireplace false
Appliance Dishwasher, Dryer, Electric Water Heater, Microwave, Refrigerator, Washer
Exterior
Exterior Feature Irrigation System, Sidewalk
Garage Spaces 2.0
Pool In Ground, Screen Enclosure
Community Features Deed Restrictions, Park, Playground, Pool, Sidewalks, Tennis Courts
Utilities Available Electricity Connected, Sewer Connected, Water Connected
Waterfront false
Roof Type Shingle
Attached Garage true
Garage true
Private Pool Yes
Building
Story 1
Entry Level One
Foundation Slab
Lot Size Range 0 to less than 1/4
Sewer Public Sewer
Water Public
Structure Type Block, Stucco
New Construction false
Schools
Elementary Schools Tara Elementary
Middle Schools Braden River Middle
High Schools Braden River High
Others
Pets Allowed Yes
Senior Community No
Ownership Fee Simple
Monthly Total Fees $46
Membership Fee Required Required
Special Listing Condition None
Read Less
Want to know what your home might be worth? Contact us for a FREE valuation!

Our team is ready to help you sell your home for the highest possible price ASAP

© 2024 My Florida Regional MLS DBA Stellar MLS. All Rights Reserved.
Bought with DEBBIE HERING REALTY & ASSOC.

GET MORE INFORMATION





