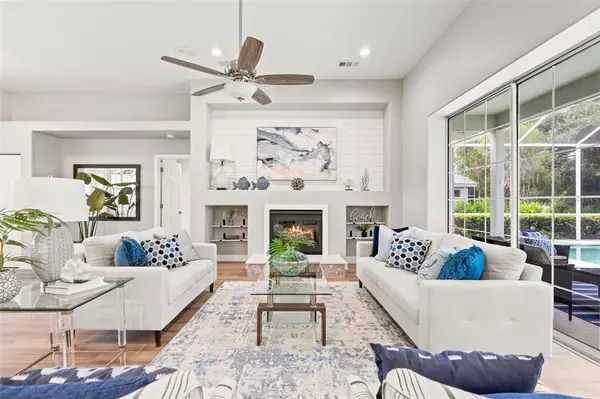$625,000
$649,900
3.8%For more information regarding the value of a property, please contact us for a free consultation.
6922 CHICKASAW BAYOU RD Bradenton, FL 34203
3 Beds
2 Baths
2,158 SqFt
Key Details
Sold Price $625,000
Property Type Single Family Home
Sub Type Single Family Residence
Listing Status Sold
Purchase Type For Sale
Square Footage 2,158 sqft
Price per Sqft $289
Subdivision Tara Ph I
MLS Listing ID T3402591
Sold Date 02/03/23
Bedrooms 3
Full Baths 2
Construction Status No Contingency
HOA Fees $442/mo
HOA Y/N Yes
Originating Board Stellar MLS
Year Built 1995
Annual Tax Amount $3,281
Lot Size 0.270 Acres
Acres 0.27
Property Description
This one of a kind, NEWLY RENOVATED pool home is one you do not want to miss! With absolutely stunning finishes and situated on a 18 hole golf course with plenty of shade, welcome to your private oasis. With a built in membership to the luxurious golf course-country club, clubhouse access, countless activities, pools, tennis courts & much more this is a Florida dream. Pulling up to the home you'll love the circular driveway, covered front porch and 2 car garage welcoming you to come explore. Opening the front door you'll be greeted with a gorgeous open concept great room filled with radiant natural light. Complimented by extra large sliding doors and a breathtaking coastal inspired fireplace, the living space brings just the right amount of coziness with contemporary accents. Stepping into the kitchen you'll be blown away with the amount of cabinet and counter space this kitchen offers. With newly renovated aspects such as new countertops, new cabinets, new appliances such as a double oven and gas stove, new fixtures, new lighting and much more, this is a chef's dream. One great aspect about this home is the variety of dining spaces. Having a formal dining room, a 4 seat large island as well as a non formal dining space, the options are endless! Moving into the master wing, you'll love how spacious this area feels! With a renovated double vanity bathroom with a two person jacuzzi, a walk in closet as well as a private backyard entrance, it has it all. The outdoor space is highlighted by the large pool (with passive solar heating) and has great opportunity for outdoor eating and entertaining. With endless aspects to highlight such as the spacious rooms, the golf cart garage, the recently repaired tile roof, the direct golf course access & community amenities and so much more, this house is a must see! Schedule your tour today!
Location
State FL
County Manatee
Community Tara Ph I
Zoning PDR/WPE/
Interior
Interior Features Ceiling Fans(s), Eat-in Kitchen, Master Bedroom Main Floor, Open Floorplan, Split Bedroom, Thermostat
Heating Central
Cooling Central Air
Flooring Tile, Vinyl
Fireplaces Type Family Room, Living Room
Fireplace true
Appliance Dishwasher, Disposal, Microwave, Range, Refrigerator
Exterior
Garage Spaces 3.0
Fence Fenced
Pool In Ground
Community Features Association Recreation - Owned
Utilities Available Cable Available, Electricity Connected, Sewer Connected, Water Connected
Amenities Available Clubhouse, Fitness Center, Golf Course, Maintenance, Pool, Tennis Court(s)
Waterfront false
View Golf Course, Pool, Trees/Woods
Roof Type Tile
Porch Covered, Front Porch, Patio, Porch, Rear Porch, Screened
Attached Garage true
Garage true
Private Pool Yes
Building
Story 1
Entry Level One
Foundation Slab
Lot Size Range 1/4 to less than 1/2
Sewer Public Sewer
Water Public
Structure Type Block
New Construction false
Construction Status No Contingency
Others
Pets Allowed Yes
HOA Fee Include Pool, Escrow Reserves Fund
Senior Community No
Ownership Fee Simple
Monthly Total Fees $525
Acceptable Financing Cash, Conventional, VA Loan
Membership Fee Required Required
Listing Terms Cash, Conventional, VA Loan
Special Listing Condition None
Read Less
Want to know what your home might be worth? Contact us for a FREE valuation!

Our team is ready to help you sell your home for the highest possible price ASAP

© 2024 My Florida Regional MLS DBA Stellar MLS. All Rights Reserved.
Bought with KELLER WILLIAMS CLASSIC GROUP

GET MORE INFORMATION





