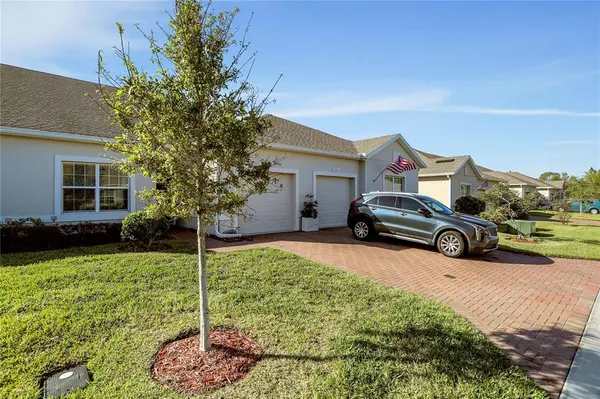$230,000
$246,000
6.5%For more information regarding the value of a property, please contact us for a free consultation.
2865 ATTWATER LOOP Winter Haven, FL 33884
2 Beds
2 Baths
1,385 SqFt
Key Details
Sold Price $230,000
Property Type Single Family Home
Sub Type Villa
Listing Status Sold
Purchase Type For Sale
Square Footage 1,385 sqft
Price per Sqft $166
Subdivision Traditions Ph 2A
MLS Listing ID L4933688
Sold Date 01/31/23
Bedrooms 2
Full Baths 2
Construction Status Inspections,Other Contract Contingencies
HOA Fees $340/mo
HOA Y/N Yes
Originating Board Stellar MLS
Year Built 2019
Annual Tax Amount $2,162
Lot Size 3,049 Sqft
Acres 0.07
Property Description
Tired of endless Yard work and Home Maintenance? Traditions at Lake Ruby, offers Resort style maintenance free living! This beautiful inside-unit villa has everything that you have been waiting for! The St Lucia is a popular open floorplan featuring 2 bedrooms, 2 bathrooms and a den/office .Highly upgraded wood plank porcelain tile floors throughout the living areas. What’s more, the lanai overlooks woods and a private access road, with limited traffic. The perfect tranquil spot for your morning Coffee. The well-equipped kitchen features white cabinets, quartz countertops, stainless steel appliances, a breakfast bar and allows for great conversation while cooking and entertaining .Handy inside laundry with ample storage space. A cozy den area allows for enough space to accommodate guests overnight or to use as Formal Dining area. The Spacious Master Bedroom has a large walk in Closet and Walk-in Shower in the bathroom. This 2019 villa comes with “like new” appliances, AC, and a water heater. Within a short reach of the doggy park as well as the community mailboxes. HOA fees include full exterior maintenance. Traditions at Lake Ruby is a 55+community with a lovely clubhouse, lake access, gated, and loads of activities. All measurements are approximate and should be verified by buyers. Call today for an appointment!
Location
State FL
County Polk
Community Traditions Ph 2A
Rooms
Other Rooms Den/Library/Office, Inside Utility
Interior
Interior Features Ceiling Fans(s), Eat-in Kitchen, Living Room/Dining Room Combo, Master Bedroom Main Floor, Open Floorplan, Solid Surface Counters, Thermostat, Walk-In Closet(s)
Heating Central
Cooling Central Air
Flooring Carpet, Tile
Fireplace false
Appliance Dishwasher, Disposal, Dryer, Electric Water Heater, Microwave, Range, Refrigerator, Washer
Laundry Inside, Laundry Room
Exterior
Exterior Feature Irrigation System, Sliding Doors
Garage Driveway
Garage Spaces 1.0
Pool In Ground
Community Features Clubhouse, Boat Ramp, Deed Restrictions, Fishing, Fitness Center, Gated, Golf Carts OK, Lake, Pool, Tennis Courts, Water Access, Waterfront
Utilities Available BB/HS Internet Available, Cable Available, Electricity Connected, Public, Underground Utilities, Water Connected
Amenities Available Boat Slip, Cable TV, Clubhouse, Fence Restrictions, Fitness Center, Gated, Pickleball Court(s), Pool, Private Boat Ramp, Recreation Facilities, Shuffleboard Court, Spa/Hot Tub, Tennis Court(s)
Waterfront false
View City, Trees/Woods
Roof Type Shingle
Porch Rear Porch, Screened
Parking Type Driveway
Attached Garage true
Garage true
Private Pool No
Building
Lot Description Level, Paved
Entry Level One
Foundation Slab
Lot Size Range 0 to less than 1/4
Sewer Public Sewer
Water Public
Structure Type Block, Stucco
New Construction false
Construction Status Inspections,Other Contract Contingencies
Schools
Elementary Schools Chain O Lakes Elem
Middle Schools Mclaughlin Middle
High Schools Lake Region High
Others
Pets Allowed Yes
HOA Fee Include Cable TV, Pool, Escrow Reserves Fund, Internet, Maintenance Structure, Maintenance Grounds, Pool, Private Road, Recreational Facilities
Senior Community Yes
Ownership Fee Simple
Monthly Total Fees $513
Acceptable Financing Cash, Conventional, FHA, VA Loan
Membership Fee Required Required
Listing Terms Cash, Conventional, FHA, VA Loan
Num of Pet 2
Special Listing Condition None
Read Less
Want to know what your home might be worth? Contact us for a FREE valuation!

Our team is ready to help you sell your home for the highest possible price ASAP

© 2024 My Florida Regional MLS DBA Stellar MLS. All Rights Reserved.
Bought with KELLER WILLIAMS REALTY SMART 1

GET MORE INFORMATION





