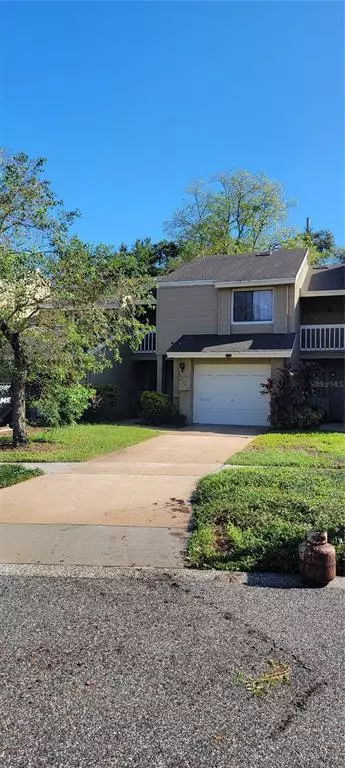$300,000
$350,000
14.3%For more information regarding the value of a property, please contact us for a free consultation.
8207 CITRUS CHASE DR Orlando, FL 32836
2 Beds
3 Baths
1,186 SqFt
Key Details
Sold Price $300,000
Property Type Single Family Home
Sub Type Single Family Residence
Listing Status Sold
Purchase Type For Sale
Square Footage 1,186 sqft
Price per Sqft $252
Subdivision Citrus Chase Ph 01
MLS Listing ID S5076749
Sold Date 01/19/23
Bedrooms 2
Full Baths 2
Half Baths 1
Construction Status Appraisal,Financing,Inspections,Other Contract Contingencies
HOA Fees $340/mo
HOA Y/N Yes
Originating Board Stellar MLS
Year Built 1983
Annual Tax Amount $3,571
Lot Size 3,484 Sqft
Acres 0.08
Property Description
LOCATION LOCATION LOCATON!! BACK ON THE MARKET!! This home is situated in the heart of the Dr. Phillips community, right next to the famous Restaurant Row. 10 mins to Disney Theme Parks, 5 mins to Universal Studios, 10 mins to SeaWorld and Aquatica. Zoned for the A-Grade Schools. Drive into this beautiful subdivision surrounded by majestic oaks, elegant landscaping and palm trees. Be welcomed by the friendliness of this neighborhood, where you can enjoy the peace and quiet just a few minutes walk or drive from the local excusive bars and high end restaurants. As you drive into this community and park your car into your private garage, you will feel relaxed in this very tranquil 2 story, 2 bedroom 2 and a half bathroom home. This house features a downstairs restroom, fully tiled open plan kitchen and living room area. Living room has a beautiful corner wood burning fireplace. Sliding glass doors lead to the yard that has an extended fenced-in private back yard, perfect for pets and enjoying time with the family. Kitchen overlooks the dining room with breakfast bar. The kitchen includes refrigerator, dishwasher and large double door pantry. FULLY TILED DOWNSTAIRS. Stairs and flooring upstairs are fully wood laminated. As you walk upstairs, on your right hand side is the King Bed master suite fully furnished with your own outside balcony. In-between the the bedrooms is a full bathroom. The 2nd large upstairs bedroom overlooks the large yard and has space for a king or queen bed. NEW Chimney replaced Oct 2022 and NEW ROOF being replaced by the HOA. HOA fees includes new roof replacements every 10 to 12 years, weekly yard maintenance and horticulture. Community includes TENNIS COURTS, POOL and CLUBHOUSE. Enjoy the sweeping pathways throughout the subdivision to stroll or walk your dog. TREE lined streets with street lighting for moonlight walks. Welcome to your new home! This home is a GEM!!! Call NOW before this home is gone!
Location
State FL
County Orange
Community Citrus Chase Ph 01
Zoning P-D
Rooms
Other Rooms Family Room
Interior
Interior Features Ceiling Fans(s), Crown Molding, Eat-in Kitchen, Kitchen/Family Room Combo, L Dining, Living Room/Dining Room Combo, Master Bedroom Upstairs, Open Floorplan, Walk-In Closet(s)
Heating Central, Electric
Cooling Central Air
Flooring Ceramic Tile, Laminate
Fireplaces Type Living Room, Wood Burning
Fireplace true
Appliance Dishwasher, Disposal, Dryer, Electric Water Heater, Microwave, Range, Range Hood, Refrigerator, Washer
Laundry In Garage
Exterior
Exterior Feature Balcony, Garden, Irrigation System, Private Mailbox, Sidewalk, Sliding Doors, Sprinkler Metered
Garage Spaces 1.0
Fence Fenced, Wood
Pool In Ground
Community Features Clubhouse, Irrigation-Reclaimed Water, Pool, Tennis Courts
Utilities Available BB/HS Internet Available, Cable Available, Cable Connected, Electricity Available, Electricity Connected, Sprinkler Meter, Sprinkler Recycled, Street Lights, Water Available, Water Connected
Amenities Available Clubhouse, Maintenance, Pool, Tennis Court(s)
Waterfront false
View Garden, Trees/Woods
Roof Type Shingle
Porch Front Porch, Patio, Porch, Rear Porch
Attached Garage true
Garage true
Private Pool No
Building
Lot Description Sidewalk, Street Dead-End, Paved
Entry Level Two
Foundation Block
Lot Size Range 0 to less than 1/4
Sewer Public Sewer
Water Public
Structure Type Stucco
New Construction false
Construction Status Appraisal,Financing,Inspections,Other Contract Contingencies
Schools
Elementary Schools Bay Meadows Elem
Middle Schools South Creek Middle
High Schools Dr. Phillips High
Others
Pets Allowed Yes
HOA Fee Include Pool, Maintenance Grounds, Pool, Recreational Facilities
Senior Community No
Ownership Fee Simple
Monthly Total Fees $340
Acceptable Financing Cash, Conventional, FHA, VA Loan
Membership Fee Required Required
Listing Terms Cash, Conventional, FHA, VA Loan
Special Listing Condition None
Read Less
Want to know what your home might be worth? Contact us for a FREE valuation!

Our team is ready to help you sell your home for the highest possible price ASAP

© 2024 My Florida Regional MLS DBA Stellar MLS. All Rights Reserved.
Bought with ORLANDO PROPERTIES LLC

GET MORE INFORMATION





