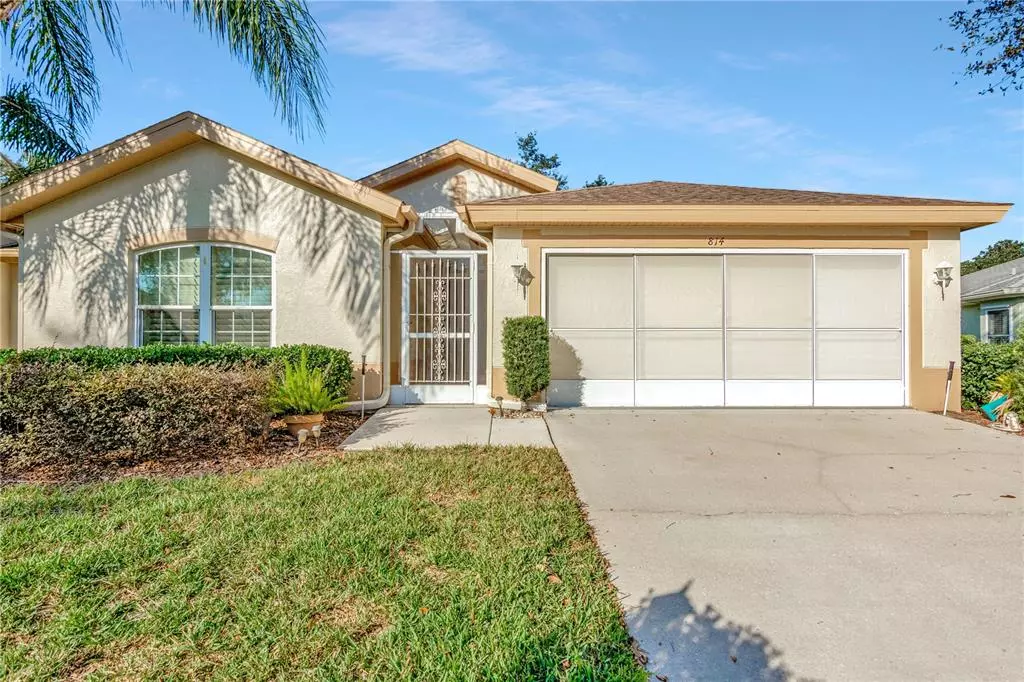$309,900
$309,900
For more information regarding the value of a property, please contact us for a free consultation.
814 STAFFORDSHIRE LN #10 Sun City Center, FL 33573
2 Beds
2 Baths
1,639 SqFt
Key Details
Sold Price $309,900
Property Type Condo
Sub Type Condominium
Listing Status Sold
Purchase Type For Sale
Square Footage 1,639 sqft
Price per Sqft $189
Subdivision Southampton I Condo
MLS Listing ID T3416582
Sold Date 12/30/22
Bedrooms 2
Full Baths 2
Construction Status Inspections
HOA Fees $610/mo
HOA Y/N Yes
Originating Board Stellar MLS
Year Built 1999
Annual Tax Amount $2,386
Lot Size 2,613 Sqft
Acres 0.06
Property Description
BEAUTIFULLY UPDATED HOME with LOW MAINTENANCE EXTERIOR! Condo is Located in Desirable Kings Point, one of Florida's Premium 55+ Retirement Golf Communities! This Neutrally Decorated and Meticulously Maintained Condo offers a very Open Floorplan with 2 Bedrooms, 2 Bathrooms + a Bonus Room that could be used as a Den, Office, Craft Room or anything your heart desires. The Spacious and recently Remodeled Kitchen boasts Granite Counters, Stainless Steel Appliances, Plenty of Cabinets for Storage and a Breakfast Bar. You'll enjoy spending time in the Totally Enclosed Florida Room or All Weather Room (which is Under Air, making your Living Space a total of 2,310 square feet)! Home has Tile Floors in Main Living Areas & Baths, and Nearly New Carpet in Both Bedrooms. The Split Bedroom Plan creates more Privacy for you and your Guests. The Volume Ceilings make the Home feel even Larger and the Solar Tubes allow plenty of Light to Flow In! The Master Suite is equipped with Two Walk-In Closests & Master Bathroom features Dual Sinks, Walk-In Stall Shower as well as a Linen Closet! Kings Point is an Amazing Community that caters to over 9,000 adults who Enjoy Living an Active Lifestyle. The $610.00 monthly fee Includes Gated Security, Water, Sewer, Trash Removal, Basic Cable (w/80 Channels), Interrnet, Lawn Maintenance, Exterior Pest Control, Exterior maintenance, Insurance on the Structure, and Free Tram Service to Both Community Clubhouses! Drive your golf cart to the main 90,000 sq ft Clubhouse or the 28,000 sq ft South Clubhouse where you’ll find a Café, Indoor and Outdoor Pools, Locker Rooms, a Sauna, Pottery Room, Internet Computer Facility, Art Room, Work Shop, and General Meeting Rooms for more than 50 Clubs offering Lots of Hobbies and Activity Groups. Stay Active and Fit in the State of the Art Fitness Faciility! Always Something Fun to do at Kings Point! Conveniently Located near lots of Shopping, Dining, Banking, Golfing, Area Beaches and much more! This Condo Includes All Appliances and Really IS Truly Move-In-Ready! Schedule an Appointment to see it Today!
Location
State FL
County Hillsborough
Community Southampton I Condo
Zoning PD
Interior
Interior Features Ceiling Fans(s), Eat-in Kitchen, High Ceilings, Living Room/Dining Room Combo, Master Bedroom Main Floor, Open Floorplan, Solid Surface Counters, Split Bedroom, Stone Counters, Thermostat, Vaulted Ceiling(s)
Heating Central
Cooling Central Air
Flooring Carpet, Laminate, Tile
Fireplace false
Appliance Dishwasher, Disposal, Dryer, Electric Water Heater, Microwave, Range, Refrigerator, Washer, Water Softener
Exterior
Exterior Feature French Doors, Sidewalk, Sliding Doors
Garage Driveway, Garage Door Opener
Garage Spaces 2.0
Pool In Ground
Community Features Buyer Approval Required, Clubhouse, Deed Restrictions, Fitness Center, Gated, Golf Carts OK, Golf, Pool, Sidewalks, Tennis Courts
Utilities Available Cable Connected, Electricity Connected, Public, Sewer Connected, Water Connected
Amenities Available Cable TV, Clubhouse, Fitness Center, Gated, Golf Course, Maintenance, Park, Pickleball Court(s), Pool, Recreation Facilities, Sauna, Security, Shuffleboard Court, Spa/Hot Tub, Tennis Court(s), Trail(s)
Waterfront false
View Garden
Roof Type Shingle
Porch Patio, Rear Porch, Screened
Parking Type Driveway, Garage Door Opener
Attached Garage true
Garage true
Private Pool No
Building
Story 1
Entry Level One
Foundation Slab
Lot Size Range 0 to less than 1/4
Sewer Public Sewer
Water Public
Architectural Style Contemporary
Structure Type Block, Stucco
New Construction false
Construction Status Inspections
Others
Pets Allowed Yes
HOA Fee Include Guard - 24 Hour, Cable TV, Common Area Taxes, Pool, Escrow Reserves Fund, Internet, Maintenance Structure, Maintenance Grounds, Maintenance, Management, Pool, Private Road, Recreational Facilities, Sewer, Trash, Water
Senior Community Yes
Pet Size Small (16-35 Lbs.)
Ownership Condominium
Monthly Total Fees $610
Acceptable Financing Cash, Conventional, FHA, VA Loan
Membership Fee Required Required
Listing Terms Cash, Conventional, FHA, VA Loan
Special Listing Condition None
Read Less
Want to know what your home might be worth? Contact us for a FREE valuation!

Our team is ready to help you sell your home for the highest possible price ASAP

© 2024 My Florida Regional MLS DBA Stellar MLS. All Rights Reserved.
Bought with ALIGN RIGHT REALTY SOUTH SHORE

GET MORE INFORMATION





