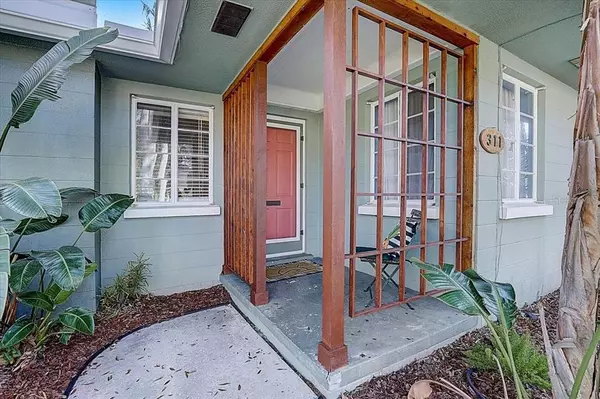$505,000
$500,000
1.0%For more information regarding the value of a property, please contact us for a free consultation.
311 24TH ST W Bradenton, FL 34205
2 Beds
2 Baths
1,560 SqFt
Key Details
Sold Price $505,000
Property Type Single Family Home
Sub Type Single Family Residence
Listing Status Sold
Purchase Type For Sale
Square Footage 1,560 sqft
Price per Sqft $323
Subdivision Emily C Earles Resub
MLS Listing ID A4551787
Sold Date 12/19/22
Bedrooms 2
Full Baths 2
Construction Status Financing,Inspections
HOA Y/N No
Originating Board Stellar MLS
Year Built 1950
Annual Tax Amount $3,602
Lot Size 9,147 Sqft
Acres 0.21
Lot Dimensions 92x100
Property Description
Awesome character and charm throughout this River District Bradenton pool home. This eclectic home has excellent living areas and two of them have direct access to the beautiful backyard. You can convert the flex room into a large 3rd bedroom or leave it as it is for a light and bright office or play room. The backyard is a stunning outdoor oasis and includes a custom sized pool, sunning deck, outdoor shower and a separate sitting area where you could add a fire pit. The backyard is totally fenced in and has maximum privacy. The treed lot is very tranquil and this home is only 10 houses away from the Manatee River. Plenty of shopping and restaurants and entertainment close by and about a mile to downtown Bradenton with all the activities there and 10-15 minutes to Anna Maria Island, Bradenton Beach and our other fabulous beaches. 2021 new roof, 2019 new AC, 2021 new ductwork, 2021 pool pump, 2019 Impact windows living room, 2019 deck, 2017 kitchen remodel, 2018 hot water tank.
Location
State FL
County Manatee
Community Emily C Earles Resub
Zoning R1B
Direction W
Interior
Interior Features Eat-in Kitchen, Stone Counters
Heating Central
Cooling Central Air
Flooring Ceramic Tile, Tile, Wood
Furnishings Unfurnished
Fireplace true
Appliance Built-In Oven, Dishwasher, Gas Water Heater
Laundry In Garage
Exterior
Exterior Feature Outdoor Shower
Garage Spaces 1.0
Pool Gunite, In Ground
Utilities Available Public
Waterfront false
View Trees/Woods
Roof Type Shingle
Porch Rear Porch
Attached Garage true
Garage true
Private Pool Yes
Building
Lot Description In County
Story 1
Entry Level One
Foundation Slab
Lot Size Range 0 to less than 1/4
Sewer Public Sewer
Water Public
Architectural Style Traditional
Structure Type Block
New Construction false
Construction Status Financing,Inspections
Others
Pets Allowed Yes
Senior Community No
Ownership Fee Simple
Acceptable Financing Cash, Conventional
Listing Terms Cash, Conventional
Special Listing Condition None
Read Less
Want to know what your home might be worth? Contact us for a FREE valuation!

Our team is ready to help you sell your home for the highest possible price ASAP

© 2024 My Florida Regional MLS DBA Stellar MLS. All Rights Reserved.
Bought with WAGNER REALTY

GET MORE INFORMATION





