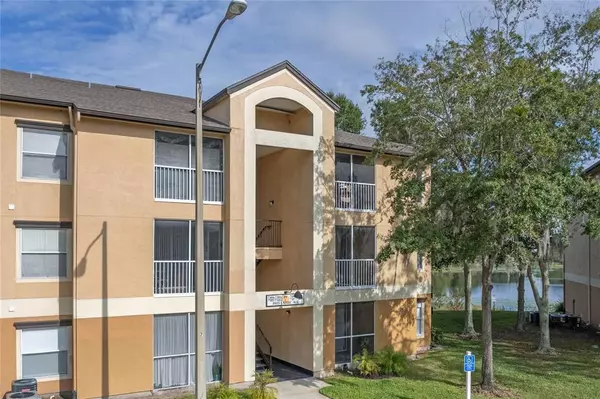$147,500
$150,000
1.7%For more information regarding the value of a property, please contact us for a free consultation.
8813 LATREC AVE #7308 Orlando, FL 32819
1 Bed
1 Bath
671 SqFt
Key Details
Sold Price $147,500
Property Type Condo
Sub Type Condominium
Listing Status Sold
Purchase Type For Sale
Square Footage 671 sqft
Price per Sqft $219
Subdivision Sand Lake Private Residences
MLS Listing ID O6074985
Sold Date 12/14/22
Bedrooms 1
Full Baths 1
Construction Status Inspections
HOA Fees $220/mo
HOA Y/N Yes
Originating Board Stellar MLS
Year Built 1994
Annual Tax Amount $571
Lot Size 7,405 Sqft
Acres 0.17
Property Description
If you're looking for the perfect top floor condo in Dr. Phillips, look no further! The open floor plan features a spacious bedroom with a large walk in closet, full size laundry and a covered porch that has a convenient storage room with a breathtaking view of the world famous Wheel at ICON PARK which is just beautiful at night! This amazing location is minutes from I-4, theme parks, restaurants and more. Plus, you can walk to Whole Foods for even more convenience. At Sand Lake Private Residences, they offer the residents a range of top-notch amenities. The gated lakefront community provides access to a community dock, pools, clubhouse, fitness center, tennis & basketball courts, BBQ stations and even a car wash.. You will love the increased privacy and lofty ceilings that come with this top-floor unit. The condo also has new floors, new A/C and a new water heater. You can either call this home or use it as an investment property! Come see this opportunity.
Location
State FL
County Orange
Community Sand Lake Private Residences
Zoning R-3
Interior
Interior Features Ceiling Fans(s), Living Room/Dining Room Combo
Heating Central
Cooling Central Air
Flooring Carpet, Laminate
Fireplace false
Appliance Cooktop, Dishwasher, Disposal, Microwave
Exterior
Exterior Feature Balcony
Community Features Buyer Approval Required, Community Mailbox, Deed Restrictions, Playground, Pool
Utilities Available Cable Connected, Electricity Connected, Sewer Connected, Water Connected
Waterfront false
View Y/N 1
View City, Water
Roof Type Shingle
Garage false
Private Pool No
Building
Story 3
Entry Level Three Or More
Foundation Slab
Sewer Public Sewer
Water Public
Structure Type Stucco
New Construction false
Construction Status Inspections
Others
Pets Allowed Yes
HOA Fee Include Maintenance Structure, Maintenance Grounds, Pool, Private Road, Trash, Water
Senior Community No
Ownership Condominium
Monthly Total Fees $220
Acceptable Financing Cash, Conventional
Membership Fee Required Required
Listing Terms Cash, Conventional
Special Listing Condition None
Read Less
Want to know what your home might be worth? Contact us for a FREE valuation!

Our team is ready to help you sell your home for the highest possible price ASAP

© 2024 My Florida Regional MLS DBA Stellar MLS. All Rights Reserved.
Bought with EXP REALTY LLC

GET MORE INFORMATION





