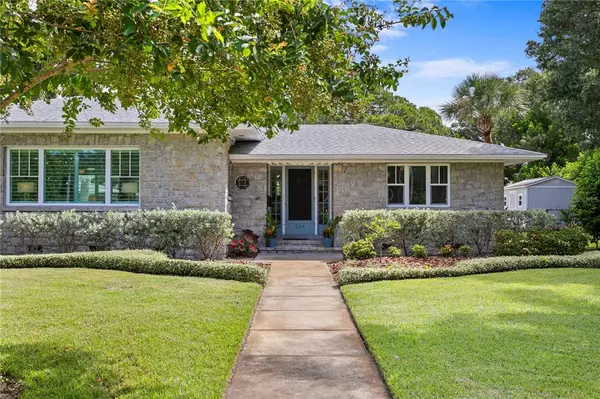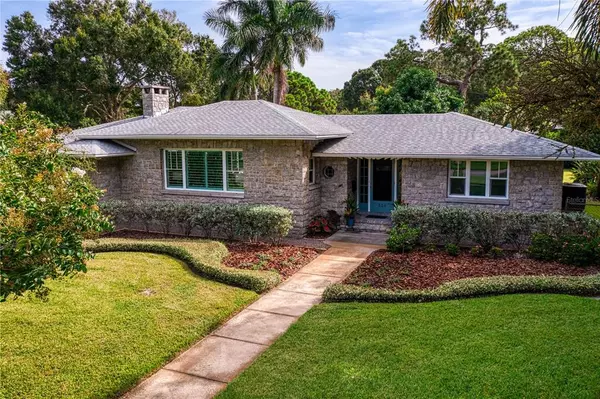$851,450
$957,900
11.1%For more information regarding the value of a property, please contact us for a free consultation.
524 PARK ST S St Petersburg, FL 33707
2 Beds
3 Baths
2,224 SqFt
Key Details
Sold Price $851,450
Property Type Single Family Home
Sub Type Single Family Residence
Listing Status Sold
Purchase Type For Sale
Square Footage 2,224 sqft
Price per Sqft $382
Subdivision South Davista Rev Map
MLS Listing ID U8173630
Sold Date 11/23/22
Bedrooms 2
Full Baths 3
Construction Status Inspections
HOA Y/N No
Originating Board Stellar MLS
Year Built 1947
Annual Tax Amount $7,183
Lot Size 0.580 Acres
Acres 0.58
Lot Dimensions 141x175
Property Description
Situated on a double lot measuring 141x175 feet, you are immediately greeted by the lush green space of the expansive front yard before even entering the two-bedroom, three-bath, 2,224-square-foot midcentury home. Brick-lined streets pave the way through a quaint collection of large Spanish-styled estate homes. As you walk through the timeless front door, the home provides an open, spacious feel that is perfect for gathering with family and friends. Original oak hardwood floors are featured throughout and offer durability and natural warmth, along with a wood-burning fireplace conveniently located in the formal living room. You can relax on the sun porch that boasts original mosaic tile floors and opens up to your backyard paradise through double French doors. The artistic archways transport you from room to room with the comfort of modern updates and style. Appreciate a spacious feel with high ceilings and tons of natural light coming in through the large hurricane-rated windows, including a picture window in the eat-in breakfast and dining rooms. Contemporary crown-cove molding frames both living and dining room ceilings, along with classic midcentury built-in cabinets. Enjoy large family gatherings in your formal dining area or a more relaxed cup of coffee in the breakfast room leading into the updated kitchen as you take in sweeping views of the massive backyard. Kitchen updates include shaker cabinets, stainless steel appliances and granite counters, fit for a chef. Follow the continuous oak floors to the guest bedroom, pristinely kept guest bath and owner's suite. With dual walk-in closets, one of which is cedar-lined, two sets of corner windows and an updated en-suite bath, the 14x18 primary suite is a perfect retreat to unwind. A spacious backyard patio with multiple outdoor flexible spaces can be used for entertaining and includes a fenced-in yard, outdoor lighting and an irrigation system. The oversized one-car garage is air-conditioned and includes a workshop, a casita with a guest bath and laundry room. The two-car carport is conveniently located adjacent to the garage for parking and there is plenty of room to bring your toys as the driveway provides a pull-through to the connecting road behind the home. This home has the perfect combination of privacy and openness, and it has been lovingly cared for by its owners who have fully enjoyed every feature this space has to offer. The tranquil landscape of the home blends in beautifully with the 4 acres of Coconut Park across the street. A short stroll across the street and through the park takes you to the captivating views and refreshing salty air of Boca Ciega Bay. Leisurely walks or a brisk jog along the waterfront on Sunset Drive are a delight, and the sunset views truly are spectacular. Nearby is downtown St. Petersburg with internationally renowned museums, performing arts, Saturday Morning Market, an eclectic mix of restaurants and coffee. Award-winning beaches are minutes away along with boating and kayaking trails. Tampa International Airport and St. Petersburg-Clearwater Airport are also minutes away for a quick getaway to nearly any destination on the map. Enjoy all of the conveniences and features of a city while being surrounded by the luxury and tranquility of your new home.
Location
State FL
County Pinellas
Community South Davista Rev Map
Direction S
Rooms
Other Rooms Breakfast Room Separate, Den/Library/Office, Formal Dining Room Separate, Formal Living Room Separate, Media Room
Interior
Interior Features Built-in Features, Ceiling Fans(s), Crown Molding, Eat-in Kitchen, High Ceilings, Master Bedroom Main Floor, Solid Surface Counters, Solid Wood Cabinets, Thermostat, Vaulted Ceiling(s), Window Treatments
Heating Central
Cooling Central Air
Flooring Ceramic Tile, Wood
Fireplaces Type Wood Burning
Furnishings Unfurnished
Fireplace true
Appliance Convection Oven, Dishwasher, Dryer, Microwave, Range, Range Hood, Refrigerator, Washer
Laundry In Garage
Exterior
Exterior Feature Fence, French Doors, Irrigation System, Lighting, Sidewalk, Storage
Parking Features Alley Access, Bath In Garage, Boat, Covered, Driveway, Garage Door Opener, Garage Faces Rear, Parking Pad, Workshop in Garage
Garage Spaces 2.0
Fence Chain Link, Wood
Community Features Fishing, Golf Carts OK, Park, Sidewalks
Utilities Available BB/HS Internet Available, Cable Connected, Electricity Connected, Fire Hydrant, Public, Sewer Connected, Water Connected
View Park/Greenbelt
Roof Type Shingle
Porch Patio
Attached Garage false
Garage true
Private Pool No
Building
Lot Description FloodZone, Historic District, City Limits, Level, Oversized Lot, Paved, Private
Story 1
Entry Level One
Foundation Crawlspace
Lot Size Range 1/2 to less than 1
Sewer Public Sewer
Water Public
Architectural Style Mid-Century Modern, Ranch
Structure Type Concrete, Stucco
New Construction false
Construction Status Inspections
Schools
Elementary Schools Pasadena Fundamental-Pn
Others
Pets Allowed Yes
Senior Community No
Ownership Fee Simple
Acceptable Financing Cash, Conventional, VA Loan
Listing Terms Cash, Conventional, VA Loan
Special Listing Condition None
Read Less
Want to know what your home might be worth? Contact us for a FREE valuation!

Our team is ready to help you sell your home for the highest possible price ASAP

© 2025 My Florida Regional MLS DBA Stellar MLS. All Rights Reserved.
Bought with NEXTHOME BEACH TIME REALTY
GET MORE INFORMATION





