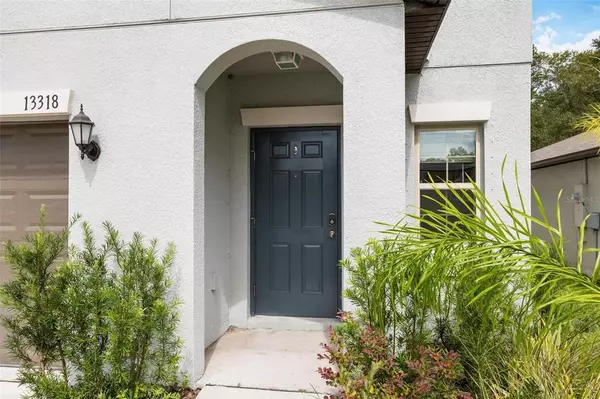$372,500
$395,000
5.7%For more information regarding the value of a property, please contact us for a free consultation.
13318 MARBLE SANDS CT Hudson, FL 34669
5 Beds
3 Baths
2,205 SqFt
Key Details
Sold Price $372,500
Property Type Single Family Home
Sub Type Single Family Residence
Listing Status Sold
Purchase Type For Sale
Square Footage 2,205 sqft
Price per Sqft $168
Subdivision Lakeside Ph 4
MLS Listing ID T3403421
Sold Date 11/17/22
Bedrooms 5
Full Baths 2
Half Baths 1
Construction Status Inspections
HOA Fees $58/mo
HOA Y/N Yes
Originating Board Stellar MLS
Year Built 2020
Annual Tax Amount $4,705
Lot Size 4,791 Sqft
Acres 0.11
Property Description
SELLERS MOTIVATED!! SEND BEST OFFER! CLOSING CREDITS OFFERED! Live in your Happy Place! Nestled in the family-centric Lakeside Estates and only minutes from Major highways for a quick commute to Tampa, this community offers everything you want in Florida living, luxurious resort style pool, basketball and tennis courts, pier for fishing and playground. The Boston is a huge 2,215 square feet, with five bedrooms and two and a half bathrooms, providing plenty of space to accommodate your large family. The first floor boasts an open floorplan, spacious walk-in pantry and an enormous kitchen, to host and entertain. The second floor contains the master suite, with double sinks and water closet for convenience. Plenty of room to spread out, with four additional bedrooms, full-sized bathroom and loft, perfect for office space. HUGE fully-fenced backyard installed May 2021, as well as brand new water softener/filtration system.
Location
State FL
County Pasco
Community Lakeside Ph 4
Zoning MPUD
Interior
Interior Features Accessibility Features, Ceiling Fans(s), Eat-in Kitchen, Kitchen/Family Room Combo, Master Bedroom Upstairs, Open Floorplan, Solid Wood Cabinets, Thermostat, Walk-In Closet(s)
Heating Central, Heat Pump
Cooling Central Air
Flooring Carpet, Ceramic Tile
Fireplace false
Appliance Dishwasher, Disposal, Dryer, Microwave, Range Hood, Refrigerator, Washer, Water Filtration System, Water Softener
Exterior
Exterior Feature Fence, Hurricane Shutters, Irrigation System, Sidewalk, Sliding Doors, Sprinkler Metered
Garage Spaces 2.0
Utilities Available BB/HS Internet Available, Cable Available, Cable Connected, Electricity Available, Electricity Connected, Public, Sewer Connected, Sprinkler Meter, Street Lights, Water Available, Water Connected
Waterfront false
Roof Type Shingle
Attached Garage true
Garage true
Private Pool No
Building
Story 2
Entry Level Two
Foundation Slab
Lot Size Range 0 to less than 1/4
Sewer Public Sewer
Water Public
Structure Type Block, Stucco
New Construction false
Construction Status Inspections
Schools
Elementary Schools Moon Lake-Po
Middle Schools Crews Lake Middle-Po
High Schools Hudson High-Po
Others
Pets Allowed No
Senior Community No
Ownership Fee Simple
Monthly Total Fees $58
Membership Fee Required Required
Special Listing Condition None
Read Less
Want to know what your home might be worth? Contact us for a FREE valuation!

Our team is ready to help you sell your home for the highest possible price ASAP

© 2024 My Florida Regional MLS DBA Stellar MLS. All Rights Reserved.
Bought with WHITE REALTY LLC

GET MORE INFORMATION





