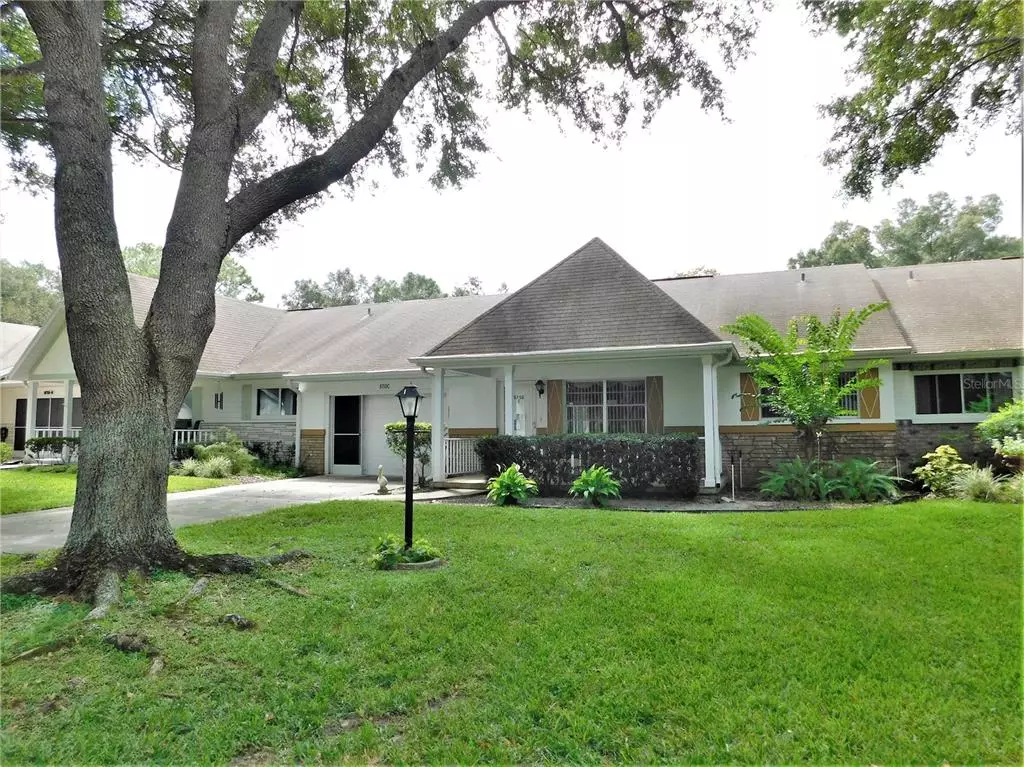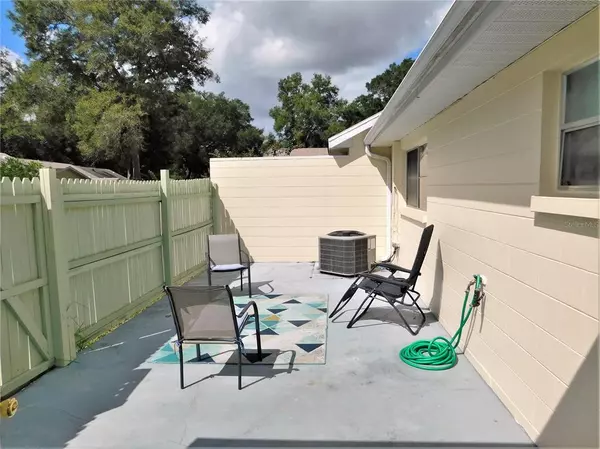$178,000
$194,900
8.7%For more information regarding the value of a property, please contact us for a free consultation.
8750 SW 92ND ST #C Ocala, FL 34481
2 Beds
2 Baths
1,366 SqFt
Key Details
Sold Price $178,000
Property Type Single Family Home
Sub Type Villa
Listing Status Sold
Purchase Type For Sale
Square Footage 1,366 sqft
Price per Sqft $130
Subdivision Circle Square Woods
MLS Listing ID OM646831
Sold Date 11/14/22
Bedrooms 2
Full Baths 2
HOA Fees $383/mo
HOA Y/N Yes
Originating Board Stellar MLS
Year Built 1992
Annual Tax Amount $593
Property Description
AFFORDABLE RETIREMENT LIFESTYLE IN DESIRABLE ON TOP OF THE WORLD! Popular Philadelphian model features 2BR/2BA/1GA, 1366 sf living area, 18x8 covered front porch for shady visits w/neighbors, open great room w/living & dining areas, spacious kitchen/dining/family room built for entertaining, eat-in kitchen w/tons of cabinets & counterspace, double pantry closet, & dining area, family room w/wall of windows & access to the privacy fenced patio, ample master suite w/walk-in closet & BA w/tiled shower w/glass sliders, guest BR w/double closet, & guest BA w/tile tub combo.. Oversized 16x26 single garage w/auto opener, sliding screen doors & laundry area complete w/sink, storage & washer & dryer stays... Features include updated HVAC, some flooring, water heater, & plumbing re-done... OTOW is a central Florida retirement destination w/3 golf courses, pools, several recreational facilities, hobby clubs, dog parks & ride your golf cart to shopping, dining, banking & cultural center w/top-notch entertainment venue & spa... AFFORDABLE RETIREMENT LIFESTYLE AWAITS!
Location
State FL
County Marion
Community Circle Square Woods
Zoning PUD
Interior
Interior Features Eat-in Kitchen, Living Room/Dining Room Combo, Walk-In Closet(s), Window Treatments
Heating Electric
Cooling Central Air
Flooring Carpet, Ceramic Tile, Vinyl
Fireplace false
Appliance Dishwasher, Dryer, Electric Water Heater, Microwave, Range, Refrigerator, Washer
Laundry In Garage
Exterior
Exterior Feature Rain Gutters
Garage Driveway, Garage Door Opener
Garage Spaces 1.0
Community Features Buyer Approval Required, Community Mailbox, Deed Restrictions, Fitness Center, Gated, Golf Carts OK, Golf, Pool, Special Community Restrictions, Tennis Courts
Utilities Available Electricity Connected, Sewer Connected, Water Connected
Waterfront false
View Trees/Woods
Roof Type Shingle
Porch Covered, Front Porch, Patio
Parking Type Driveway, Garage Door Opener
Attached Garage true
Garage true
Private Pool No
Building
Lot Description Paved, Private
Story 1
Entry Level One
Foundation Slab
Lot Size Range Non-Applicable
Sewer Public Sewer
Water Public
Structure Type Block
New Construction false
Others
Pets Allowed Yes
HOA Fee Include Cable TV, Pool, Maintenance Structure, Maintenance Grounds, Maintenance, Pool, Recreational Facilities, Trash
Senior Community Yes
Monthly Total Fees $383
Acceptable Financing Cash, Conventional
Membership Fee Required Required
Listing Terms Cash, Conventional
Special Listing Condition None
Read Less
Want to know what your home might be worth? Contact us for a FREE valuation!

Our team is ready to help you sell your home for the highest possible price ASAP

© 2024 My Florida Regional MLS DBA Stellar MLS. All Rights Reserved.
Bought with ON TOP OF THE WORLD REAL EST

GET MORE INFORMATION





