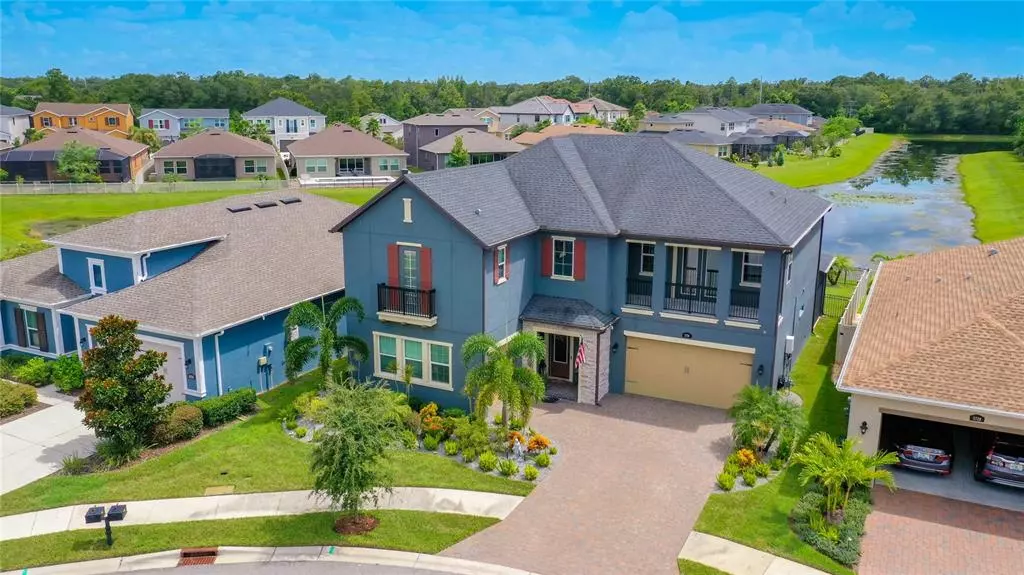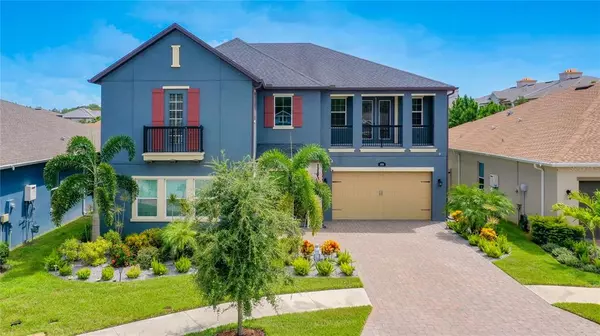$880,400
$998,900
11.9%For more information regarding the value of a property, please contact us for a free consultation.
3718 WICKET FIELD RD Lutz, FL 33548
5 Beds
4 Baths
4,402 SqFt
Key Details
Sold Price $880,400
Property Type Single Family Home
Sub Type Single Family Residence
Listing Status Sold
Purchase Type For Sale
Square Footage 4,402 sqft
Price per Sqft $200
Subdivision Promenade At Lake Park Ph
MLS Listing ID T3398099
Sold Date 11/10/22
Bedrooms 5
Full Baths 4
Construction Status Appraisal,Financing,Inspections
HOA Y/N No
Originating Board Stellar MLS
Year Built 2018
Annual Tax Amount $719
Lot Size 7,405 Sqft
Acres 0.17
Property Description
BEAUTIFUL, meticulously maintained, WCI by Standard Pacific Chesapeake (Renamed to Sonoma) home with AWARD winning plan designs and located on a CUL-DE-SAC offers over 4,400 square feet with 5 true bedrooms (mother in law suit with a bathroom on the first floor), 4 full baths, formal dining room, first floor HOME OFFICE, and 2nd floor game room. The European Cottage exterior creates elegant curb appeal, and features rich, stone details, a 3-car courtyard-style garage, glass entry door, and a BRICK PAVERS driveway, inviting landscaping and second floor Juliet Balcony of the GAME Room. The two story entrance is open to below and creates a sensational welcome to the home. The voluminous White and Bright DREAM kitchen with 42” cabinets, and back splash and never-ending Stone Island is perfect for entertaining or expanded seating, and overlooks the casual dining, great rooms. Enjoy your private GORGEOUS VIEWS of the nature POND from your great room, which has oversized sliding glass doors that lead out to an extended lanai, already plumbed for an outdoor kitchen. Luxury design finishes include a gourmet kitchen with GAS cooktop range, wall oven, kitchen cabinets, quartz countertops, CROWN MOLDINGS, wood-plank style tile flooring, aged bronze hardware and fixtures, rain shower, Tray ceilings and huge closets throughout the home! NATURAL LIGHT galore with superior PRIVACY. Steinbrenner A+ rated School district, No CDD, low HOA, private & GATED community at the foot of the Veteran's Expressway. Fully Fenced in Private Backyard. The Promenade at Lake Park Community strategically located with easy access to Veterans (2 minutes), Whole Foods (7 minutes), Publix, Dinning, Hospitals (5 min), Tampa International Airport (18 min), and Westshore business district, International Mall, downtown Tampa, Riverwalk, the Wesley Chapel business district, Channel side and the Pinellas County beaches. You could be leaving the dream inside this wonderful Mint condition Home this Autumn! https://vimeo.com/742239820/5ffaffa31d
Location
State FL
County Hillsborough
Community Promenade At Lake Park Ph
Zoning PD
Rooms
Other Rooms Attic, Bonus Room, Den/Library/Office, Family Room, Formal Dining Room Separate, Interior In-Law Suite, Media Room
Interior
Interior Features Built-in Features, Cathedral Ceiling(s), Ceiling Fans(s), Crown Molding, Dry Bar, Eat-in Kitchen, High Ceilings, In Wall Pest System, Kitchen/Family Room Combo, Master Bedroom Upstairs, Open Floorplan, Pest Guard System, Smart Home, Solid Surface Counters, Solid Wood Cabinets, Stone Counters, Thermostat, Tray Ceiling(s), Walk-In Closet(s), Wet Bar, Window Treatments
Heating Central, Electric, Natural Gas
Cooling Central Air
Flooring Carpet, Ceramic Tile, Hardwood, Epoxy, Tile, Wood
Furnishings Furnished
Fireplace false
Appliance Built-In Oven, Convection Oven, Cooktop, Dishwasher, Dryer, Exhaust Fan, Freezer, Gas Water Heater, Ice Maker, Microwave, Range, Range Hood, Refrigerator, Tankless Water Heater, Washer, Wine Refrigerator
Laundry Inside, Laundry Closet, Laundry Room, Upper Level
Exterior
Exterior Feature Balcony, Fence, French Doors, Irrigation System, Lighting, Private Mailbox, Rain Gutters, Sidewalk, Sliding Doors, Sprinkler Metered
Parking Features Driveway, Garage Door Opener, Garage Faces Side, Oversized
Garage Spaces 3.0
Fence Other, Vinyl
Community Features Deed Restrictions, Gated, Golf Carts OK, Sidewalks
Utilities Available BB/HS Internet Available, Cable Available, Cable Connected, Electricity Available, Electricity Connected, Fire Hydrant, Natural Gas Available, Natural Gas Connected, Public, Sewer Connected, Sprinkler Meter, Sprinkler Recycled, Street Lights, Underground Utilities, Water Connected
Amenities Available Gated
Waterfront Description Pond
View Y/N 1
View Garden, Trees/Woods, Water
Roof Type Shingle
Porch Deck, Enclosed, Front Porch, Patio, Porch, Screened
Attached Garage true
Garage true
Private Pool No
Building
Lot Description Cleared, Cul-De-Sac, City Limits, In County, Sidewalk, Street Dead-End, Paved
Entry Level Two
Foundation Slab
Lot Size Range 0 to less than 1/4
Builder Name WCI
Sewer Public Sewer
Water Public
Architectural Style Contemporary
Structure Type Block, Stucco
New Construction false
Construction Status Appraisal,Financing,Inspections
Schools
Elementary Schools Lutz-Hb
Middle Schools Buchanan-Hb
High Schools Steinbrenner High School
Others
Pets Allowed Breed Restrictions, Number Limit
HOA Fee Include Maintenance Structure, Maintenance Grounds, Management, Trash
Senior Community No
Pet Size Extra Large (101+ Lbs.)
Ownership Fee Simple
Acceptable Financing Cash, Conventional, FHA, VA Loan
Membership Fee Required None
Listing Terms Cash, Conventional, FHA, VA Loan
Num of Pet 3
Special Listing Condition None
Read Less
Want to know what your home might be worth? Contact us for a FREE valuation!

Our team is ready to help you sell your home for the highest possible price ASAP

© 2024 My Florida Regional MLS DBA Stellar MLS. All Rights Reserved.
Bought with COLDWELL BANKER REALTY
GET MORE INFORMATION





