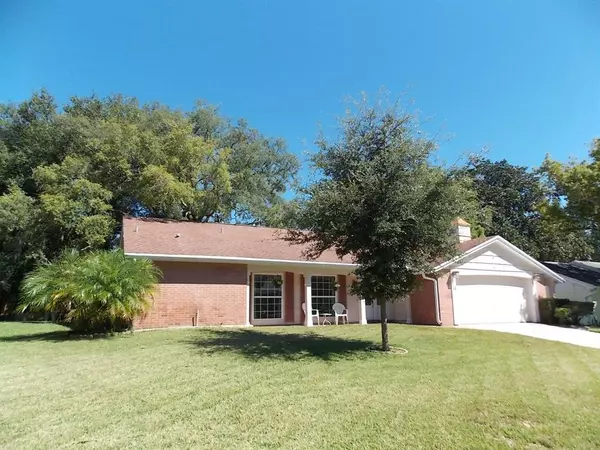$270,000
$270,000
For more information regarding the value of a property, please contact us for a free consultation.
8203 MILL CREEK LN Hudson, FL 34667
2 Beds
2 Baths
1,519 SqFt
Key Details
Sold Price $270,000
Property Type Single Family Home
Sub Type Single Family Residence
Listing Status Sold
Purchase Type For Sale
Square Footage 1,519 sqft
Price per Sqft $177
Subdivision Beacon Woods Village
MLS Listing ID W7849413
Sold Date 10/25/22
Bedrooms 2
Full Baths 2
HOA Fees $25/qua
HOA Y/N Yes
Originating Board Stellar MLS
Year Built 1974
Annual Tax Amount $2,179
Lot Size 6,969 Sqft
Acres 0.16
Property Description
This light & bright home has been very well maintained & is move in ready. Features double glass door entry. Formal living room /
dining room combo with sliding glass doors to an enclosed lanai with a beautiful backyard with no rear neighbors. Split bedroom floor
plan (master bath has been updated). Gorgeous, updated kitchen with solid wood kitchen cabinets with convenient pull-out drawers. Granite countertops, stainless steel
appliances & recessed lighting overlooking the large family room. Added crown molding in all the right places. Home is handicap accessible. Neutral colors throughout. Furnishings negotiable Sprinkler on well for savings. Water softener. Fenced backyard, Community features: Heated Pool with low HOA fee of only $25/month. Close to all shopping, schools & area
beaches. 45 minutes to Tampa Airport. This home is Move-In condition. you will not be disappointed! Must See!
Location
State FL
County Pasco
Community Beacon Woods Village
Zoning PUD
Rooms
Other Rooms Attic, Family Room, Inside Utility
Interior
Interior Features Ceiling Fans(s), Crown Molding, Living Room/Dining Room Combo, Solid Wood Cabinets, Split Bedroom, Stone Counters, Walk-In Closet(s), Window Treatments
Heating Central, Electric
Cooling Central Air
Flooring Carpet, Tile
Furnishings Negotiable
Fireplace false
Appliance Dishwasher, Dryer, Microwave, Range, Range Hood, Refrigerator, Washer, Water Softener, Wine Refrigerator
Laundry In Garage
Exterior
Exterior Feature Lighting, Rain Gutters, Sidewalk
Garage Driveway
Garage Spaces 2.0
Fence Wood
Pool In Ground
Community Features Association Recreation - Owned, Deed Restrictions, Fitness Center, Golf Carts OK, Pool, Tennis Courts
Utilities Available Cable Available, Electricity Available, Sewer Connected, Sprinkler Well
Amenities Available Clubhouse, Fitness Center, Pool, Recreation Facilities, Trail(s)
Waterfront false
Roof Type Shingle
Porch Enclosed, Rear Porch
Parking Type Driveway
Attached Garage true
Garage true
Private Pool No
Building
Lot Description In County, Paved
Story 1
Entry Level One
Foundation Slab
Lot Size Range 0 to less than 1/4
Sewer Public Sewer
Water Public
Architectural Style Contemporary, Ranch
Structure Type Block, Concrete
New Construction false
Schools
Elementary Schools Gulf Highland Elementary
Middle Schools Hudson Middle-Po
High Schools Fivay High-Po
Others
Pets Allowed Yes
HOA Fee Include Pool
Senior Community No
Ownership Fee Simple
Monthly Total Fees $25
Acceptable Financing Cash, Conventional
Membership Fee Required Required
Listing Terms Cash, Conventional
Special Listing Condition None
Read Less
Want to know what your home might be worth? Contact us for a FREE valuation!

Our team is ready to help you sell your home for the highest possible price ASAP

© 2024 My Florida Regional MLS DBA Stellar MLS. All Rights Reserved.
Bought with ROBERT SLACK LLC

GET MORE INFORMATION





