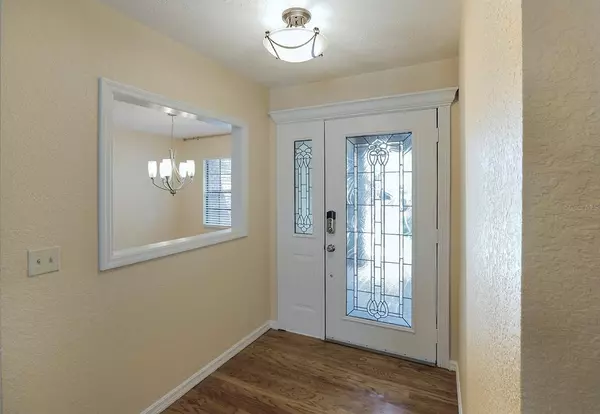$449,700
$445,000
1.1%For more information regarding the value of a property, please contact us for a free consultation.
508 TIMBER POND DR Brandon, FL 33510
4 Beds
2 Baths
2,210 SqFt
Key Details
Sold Price $449,700
Property Type Single Family Home
Sub Type Single Family Residence
Listing Status Sold
Purchase Type For Sale
Square Footage 2,210 sqft
Price per Sqft $203
Subdivision Timber Pond Sub Unit 1
MLS Listing ID T3400485
Sold Date 10/21/22
Bedrooms 4
Full Baths 2
Construction Status Financing,Inspections
HOA Y/N No
Originating Board Stellar MLS
Year Built 1986
Annual Tax Amount $2,247
Lot Size 0.260 Acres
Acres 0.26
Lot Dimensions 74x155
Property Description
Welcome to 508 Timber Pond Drive centrally located in beautiful Brandon, Florida. This 4 bedroom 2 bath house includes a primary bedroom suite with a large walk-in closet and renovated bath. The lot is one of the largest in the neighborhood coming in at 11,325 sqft with newly updated landscaping (2022), substantial backyard and screened in pool and patio. The kitchen features updated white kitchen cabinets, quartz countertops, modern appliances, and beautiful travertine flooring. Wood floors throughout and a working wood fireplace. Walking distance to Brandon Highschool.
Location
State FL
County Hillsborough
Community Timber Pond Sub Unit 1
Zoning RSC-6
Interior
Interior Features Ceiling Fans(s), High Ceilings, Master Bedroom Main Floor, Open Floorplan, Solid Surface Counters, Stone Counters, Vaulted Ceiling(s), Walk-In Closet(s)
Heating Electric
Cooling Central Air
Flooring Travertine, Wood
Fireplace true
Appliance Cooktop, Dishwasher, Disposal, Dryer, Electric Water Heater, Ice Maker, Range, Refrigerator, Washer
Exterior
Exterior Feature Fence, French Doors, Irrigation System, Rain Gutters
Garage Spaces 2.0
Pool In Ground, Screen Enclosure
Utilities Available BB/HS Internet Available, Fire Hydrant, Sewer Connected, Street Lights, Underground Utilities, Water Available, Water Connected
Waterfront false
Roof Type Shingle
Attached Garage true
Garage true
Private Pool Yes
Building
Story 1
Entry Level One
Foundation Slab
Lot Size Range 1/4 to less than 1/2
Sewer Public Sewer
Water Public
Structure Type Block
New Construction false
Construction Status Financing,Inspections
Others
Senior Community No
Ownership Fee Simple
Special Listing Condition None
Read Less
Want to know what your home might be worth? Contact us for a FREE valuation!

Our team is ready to help you sell your home for the highest possible price ASAP

© 2024 My Florida Regional MLS DBA Stellar MLS. All Rights Reserved.
Bought with REALTY HUB

GET MORE INFORMATION





