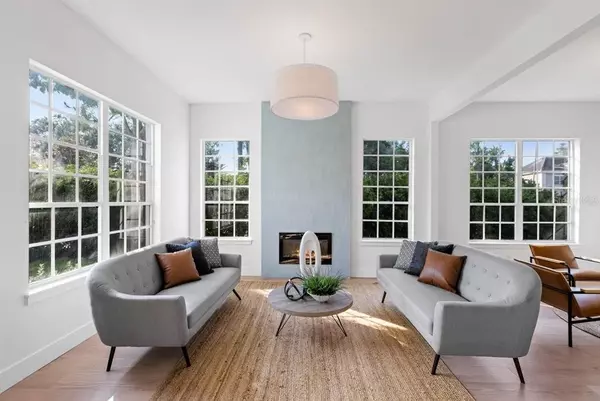$1,075,000
$1,100,000
2.3%For more information regarding the value of a property, please contact us for a free consultation.
8400 SAND LAKE SHORES CT Orlando, FL 32836
4 Beds
5 Baths
3,549 SqFt
Key Details
Sold Price $1,075,000
Property Type Single Family Home
Sub Type Single Family Residence
Listing Status Sold
Purchase Type For Sale
Square Footage 3,549 sqft
Price per Sqft $302
Subdivision Bay Vista Estates
MLS Listing ID O6050242
Sold Date 10/24/22
Bedrooms 4
Full Baths 4
Half Baths 1
HOA Fees $225/mo
HOA Y/N Yes
Originating Board Stellar MLS
Year Built 1997
Annual Tax Amount $8,121
Lot Size 0.600 Acres
Acres 0.6
Property Description
Sophisticated colonial reinvention in Dr. Phillips by LA-based designer Due West! Immaculately reimagined boasting dramatic ceilings, custom fit and finish and room to run! Nestled at the end of a quiet cul-de-sac, park in your circular driveway, and enter your foyer to be greeted by a grand staircase with matte black detail. Enjoy white-washed oak flooring, designer modern lighting throughout and a circular flow. Step into a sundrenched oversized formal living room with hand poured Zia-tile fireplace detail. Bonus seating area allows plenty of room for overflow. Expansive kitchen features brand new stainless steel appliances, brushed brass hardware, shaker cabinets, stone countertops, plenty of storage and room to prepare. Dine at home in a cozy eat-in nook overlooking the dazzling enclosed pool with peekaboo water views, or host dinners in your ample formal dining room featuring a large brushed brass chandelier. Watch the game or your favorite movie in the enormous family room with pool views, tons of natural light, and custom built-in cabinetry. Fully-renovated bath adjacent to the kitchen offers a great “pool bath” option, and features herringbone tile floors, designer vanity, new lighting and matte black hardware. A convenient powder room with sexy geometric tile rounds out the first floor. Upstairs, step through double doors to a bright, inviting and gracious owners suite boasting two walk-in closets, window seat with south facing views, and a luxurious bathroom with freestanding soaking tub, walk-in rain shower, fresh tile and stone surround, and dual vanities with matte black hardware detail. Three additional spacious bedrooms, one which includes a private balcony, lead you to an airy bonus room, perhaps a game room? Movie theater? Guest suite? Bonus room includes a bright white bathroom with a tile shower, new vanity and modern lighting. Fully renovated hall bathroom services the upstairs guest bedrooms and features clapboard siding accent, gleaming tile shower over tub, and dual vanity featuring matte black hardware. Beyond the newly screened in pool is additional landscaped yard space – the lot is over 29,000 sq ft! Located in the heart of Dr. Phillips, you are just five minutes from Restaurant Row, spoiling you with a plethora of divine dining options such as Eddie V’s, Seasons 52, Rocco’s Tacos and Tequila Bar, Morton’s The Steakhouse, and more! For groceries and everyday needs you also have your Whole Foods, Trader Joe’s and Publix. Your family vacation is fifteen to twenty minutes from your doorstep when you have Disney, Universal, resorts, and water parks so close! Just a kind monthly HOA of $225 and easy access to the 4 highway for easy airport and downtown access. Welcome Home!
Location
State FL
County Orange
Community Bay Vista Estates
Zoning R-1AA
Rooms
Other Rooms Bonus Room, Den/Library/Office, Family Room, Formal Dining Room Separate, Formal Living Room Separate
Interior
Interior Features Ceiling Fans(s), Master Bedroom Upstairs, Thermostat
Heating Electric
Cooling Central Air
Flooring Wood
Fireplace true
Appliance Cooktop, Dishwasher, Freezer
Exterior
Exterior Feature Balcony, Lighting
Garage Spaces 3.0
Pool Fiberglass, In Ground
Utilities Available Electricity Connected
Waterfront false
View Y/N 1
Water Access 1
Water Access Desc Limited Access
View Water
Roof Type Shingle
Porch Screened
Attached Garage true
Garage true
Private Pool Yes
Building
Lot Description Cul-De-Sac
Entry Level Two
Foundation Slab
Lot Size Range 1/2 to less than 1
Sewer Public Sewer
Water Private
Architectural Style Colonial
Structure Type Stucco
New Construction false
Others
Pets Allowed Yes
Senior Community No
Ownership Fee Simple
Monthly Total Fees $225
Membership Fee Required Required
Special Listing Condition None
Read Less
Want to know what your home might be worth? Contact us for a FREE valuation!

Our team is ready to help you sell your home for the highest possible price ASAP

© 2024 My Florida Regional MLS DBA Stellar MLS. All Rights Reserved.
Bought with PREFERRED REAL ESTATE BROKERS

GET MORE INFORMATION





