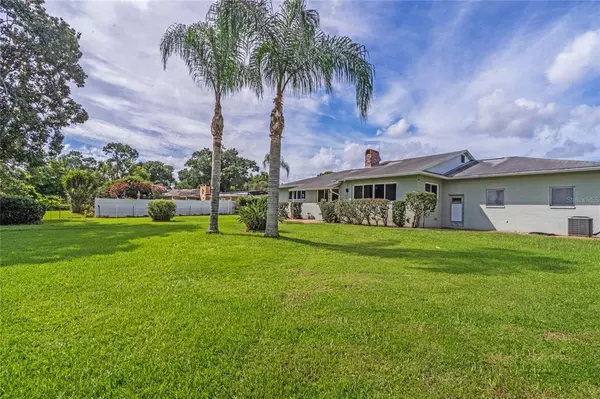$425,000
$445,000
4.5%For more information regarding the value of a property, please contact us for a free consultation.
5319 PINEVIEW WAY Apopka, FL 32703
3 Beds
2 Baths
2,253 SqFt
Key Details
Sold Price $425,000
Property Type Single Family Home
Sub Type Single Family Residence
Listing Status Sold
Purchase Type For Sale
Square Footage 2,253 sqft
Price per Sqft $188
Subdivision Adell Park
MLS Listing ID O6047109
Sold Date 10/17/22
Bedrooms 3
Full Baths 2
Construction Status Inspections
HOA Y/N No
Originating Board Stellar MLS
Year Built 1959
Annual Tax Amount $2,850
Lot Size 1.180 Acres
Acres 1.18
Lot Dimensions 85x610
Property Description
Lakefront Home with a Private Dock & Boat House! Located in Adell Park; this 3 bedroom, 2 bathroom home with 2,253 sq ft of living space features wood floors throughout the home, beautiful lake views from the Living Room, Family Room and Primary Bedroom, a wood burning fireplace and so much more! The home is situated in the center of the fenced-in, one acre lot with a brick paver lined driveway to the two-car garage. The Kitchen features a cooktop surface with two built-in ovens, vast countertops and cabinets perfect for storage. The Dining Room opens to the oversized Living Room with a wood burning fireplace. The Spacious Family Room which is perfect for gatherings or unwinding after a fun day on the Lake. The Primary Bedroom offers a bonus space for lounging while taking in the impressive view of Cub Lake along with an Ensuite Bathroom. The Large Backyard offers Stunning Lake Views, Luscious Grass and a Paver Lined Pathway to the Private Dock & Boat House. The 30ft, Wood Dock is perfect for fishing or launching a kayak/canoe to enjoy time on the lake.
Location
State FL
County Seminole
Community Adell Park
Zoning R-1AA
Rooms
Other Rooms Family Room
Interior
Interior Features Ceiling Fans(s), Living Room/Dining Room Combo, Thermostat
Heating Central, Electric, Heat Pump
Cooling Central Air
Flooring Ceramic Tile, Linoleum, Wood
Fireplaces Type Living Room, Wood Burning
Furnishings Unfurnished
Fireplace true
Appliance Built-In Oven, Cooktop, Dishwasher, Dryer, Microwave, Refrigerator, Washer
Laundry In Garage
Exterior
Exterior Feature Awning(s), Fence, Private Mailbox, Rain Gutters
Garage Driveway, Workshop in Garage
Garage Spaces 2.0
Fence Chain Link
Utilities Available Cable Available, Electricity Connected, Phone Available, Public, Sewer Connected, Water Connected
Waterfront true
Waterfront Description Lake
View Y/N 1
Water Access 1
Water Access Desc Lake
View Trees/Woods, Water
Roof Type Shingle
Porch Covered, Front Porch, Patio
Parking Type Driveway, Workshop in Garage
Attached Garage true
Garage true
Private Pool No
Building
Lot Description In County, Paved
Entry Level One
Foundation Crawlspace
Lot Size Range 1 to less than 2
Sewer Septic Tank
Water Public
Architectural Style Traditional
Structure Type Block, Concrete
New Construction false
Construction Status Inspections
Schools
Elementary Schools Bear Lake Elementary
Middle Schools Teague Middle
High Schools Lake Brantley High
Others
Pets Allowed Yes
Senior Community No
Ownership Fee Simple
Acceptable Financing Cash, Conventional, FHA, VA Loan
Listing Terms Cash, Conventional, FHA, VA Loan
Special Listing Condition None
Read Less
Want to know what your home might be worth? Contact us for a FREE valuation!

Our team is ready to help you sell your home for the highest possible price ASAP

© 2024 My Florida Regional MLS DBA Stellar MLS. All Rights Reserved.
Bought with BIHOME REALTY LLC

GET MORE INFORMATION





