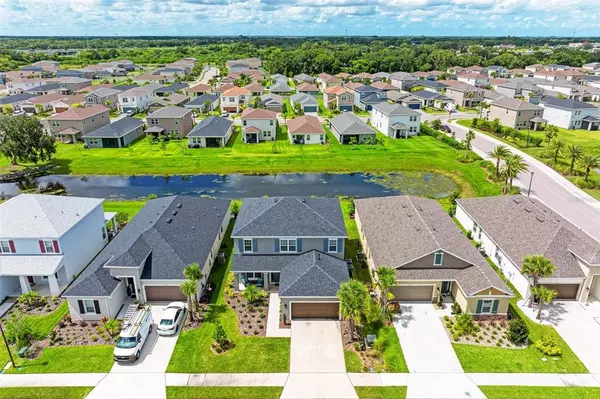$540,000
$575,000
6.1%For more information regarding the value of a property, please contact us for a free consultation.
5711 MAIDENSTONE WAY Palmetto, FL 34221
4 Beds
4 Baths
2,624 SqFt
Key Details
Sold Price $540,000
Property Type Single Family Home
Sub Type Single Family Residence
Listing Status Sold
Purchase Type For Sale
Square Footage 2,624 sqft
Price per Sqft $205
Subdivision Artisan Lakes Eaves Bend Ph I Sp A-K
MLS Listing ID A4542464
Sold Date 10/18/22
Bedrooms 4
Full Baths 3
Half Baths 1
HOA Fees $150/qua
HOA Y/N Yes
Originating Board Stellar MLS
Year Built 2020
Annual Tax Amount $5,613
Lot Size 6,098 Sqft
Acres 0.14
Property Description
Welcome to this beautiful Bonaire floor plan located in the desirable community of Eaves Bend at Artisan Lakes. 4 bedrooms, 3.5 baths, 2-car garage, den, loft area with endless flex space opportunity. As you enter the 1st floor you will love the feel of the light and bright open concept with soaring 2-story ceilings. Private owners sute has dual walk-in closets, En-suite bath with his/her vanities, water closet, separate soaker tub with shower. Designer kitchen features quartz countertops, 42'cabinets, angled island, SS appliances, large pantry, and additional casual dining area. Off of kitchen you will also find a formal Dining Room or an additional Office space if you prefer along with a half bath. Second Floor opens to a LARGE loft area for guest and offers 3 additional bedrooms with 2 full baths. As a bonus feature the Study/Den can be used as a 5th bedroom option. You will enjoy the extended 40 feet covered lanai through your pocket sliders and the tranquil water view. The amenity rich community offers resort style pool, clubhouse, fitness center, playgrounds, dog park, tot lot and MUCH MORE! Conveniently located to I-75 for an easy commute to the Tampa or Sarasota areas or a short drive to white sandy beaches. Call today for your tour of this amazing move in ready home!
Location
State FL
County Manatee
Community Artisan Lakes Eaves Bend Ph I Sp A-K
Zoning PD-MU
Interior
Interior Features Ceiling Fans(s), Eat-in Kitchen, High Ceilings, Kitchen/Family Room Combo, Open Floorplan, Solid Surface Counters, Walk-In Closet(s), Window Treatments
Heating Central
Cooling Central Air
Flooring Carpet, Ceramic Tile
Fireplace false
Appliance Cooktop, Dishwasher, Disposal, Dryer, Exhaust Fan, Gas Water Heater, Microwave, Range, Refrigerator, Tankless Water Heater, Washer
Laundry Laundry Room
Exterior
Exterior Feature Hurricane Shutters, Irrigation System, Sliding Doors
Garage Spaces 2.0
Community Features Deed Restrictions, Fitness Center, Playground, Pool
Utilities Available Cable Available, Electricity Connected, Natural Gas Connected, Public
Waterfront false
View Y/N 1
Roof Type Shingle
Attached Garage true
Garage true
Private Pool No
Building
Entry Level Two
Foundation Slab
Lot Size Range 0 to less than 1/4
Builder Name Taylor Morrison
Sewer Public Sewer
Water Public
Structure Type Block, Stucco
New Construction false
Schools
Middle Schools Buffalo Creek Middle
High Schools Palmetto High
Others
Pets Allowed Yes
HOA Fee Include Pool, Recreational Facilities
Senior Community No
Ownership Fee Simple
Monthly Total Fees $150
Acceptable Financing Cash, Conventional, FHA, USDA Loan, VA Loan
Membership Fee Required Required
Listing Terms Cash, Conventional, FHA, USDA Loan, VA Loan
Special Listing Condition None
Read Less
Want to know what your home might be worth? Contact us for a FREE valuation!

Our team is ready to help you sell your home for the highest possible price ASAP

© 2024 My Florida Regional MLS DBA Stellar MLS. All Rights Reserved.
Bought with FINE PROPERTIES

GET MORE INFORMATION





