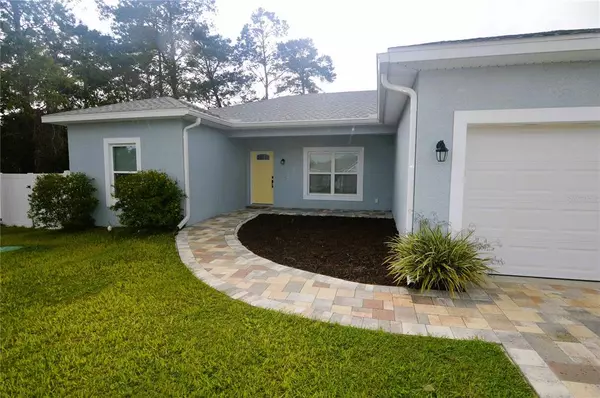$325,000
$319,900
1.6%For more information regarding the value of a property, please contact us for a free consultation.
1383 BOLGER AVE Spring Hill, FL 34609
3 Beds
2 Baths
1,368 SqFt
Key Details
Sold Price $325,000
Property Type Single Family Home
Sub Type Single Family Residence
Listing Status Sold
Purchase Type For Sale
Square Footage 1,368 sqft
Price per Sqft $237
Subdivision Spring Hill
MLS Listing ID T3400022
Sold Date 10/11/22
Bedrooms 3
Full Baths 2
Construction Status Appraisal,Financing,Inspections
HOA Y/N No
Originating Board Stellar MLS
Year Built 2020
Annual Tax Amount $2,555
Lot Size 0.280 Acres
Acres 0.28
Lot Dimensions 80x155
Property Description
PRACTICALLY NEW, IMMACULATE, MOVE IN READY... Why wait to build? Why buy a pre-owned uncared for home with repairs needed? This home is LIKE NEW CONDITION, gently cared for, and barely lived in. OPEN FLOOR PLAN has a great room concept that encompasses living room, dining room, and ISLAND GRANITE KITCHEN. Kitchen is equipped with 42" wood cabinetry, subway tile backsplash, recessed lighting, and great back yard view. All interior areas feature "life proof" low maintenance vinyl plank flooring plus 9'4" volume ceilings. Split bedrooms offer privacy. Master suite offers dual closets plus a master bath with a gorgeous walk in shower, dual sink GRANITE VANITY, separate water closet. High efficiency double pane windows and sliding glass doors offer great savings on energy costs. Great curb appeal is enhanced by the custom paver driveway and entry. The spacious .28 ACRE LOT has a 6' vinyl privacy fenced backyard that is perfect for pets or kids to securely and safely play. Located on a paved county road and connected to county water supply. Only 14 miles to Hernando Beach and the beautiful Gulf of Mexico. Less than 3 miles to grocery stores and multiple county parks.
Location
State FL
County Hernando
Community Spring Hill
Zoning PDP
Rooms
Other Rooms Great Room, Inside Utility
Interior
Interior Features Ceiling Fans(s), Eat-in Kitchen, Living Room/Dining Room Combo, Open Floorplan, Solid Wood Cabinets, Split Bedroom, Stone Counters, Walk-In Closet(s), Window Treatments
Heating Central, Electric
Cooling Central Air
Flooring Vinyl
Fireplace false
Appliance Dishwasher, Disposal, Electric Water Heater, Microwave, Range, Range Hood, Refrigerator
Laundry Inside, Laundry Room
Exterior
Exterior Feature Fence, French Doors, Rain Gutters, Sliding Doors
Garage Garage Door Opener
Garage Spaces 2.0
Fence Vinyl
Utilities Available BB/HS Internet Available, Cable Connected, Electricity Connected, Water Connected
Waterfront false
Roof Type Shingle
Porch Covered, Front Porch, Rear Porch
Parking Type Garage Door Opener
Attached Garage true
Garage true
Private Pool No
Building
Lot Description In County, Rolling Slope, Paved
Entry Level One
Foundation Slab
Lot Size Range 1/4 to less than 1/2
Sewer Septic Tank
Water Public
Architectural Style Ranch
Structure Type Block, Stucco
New Construction true
Construction Status Appraisal,Financing,Inspections
Schools
Elementary Schools J.D. Floyd Elementary School
Middle Schools Powell Middle
High Schools Central High School
Others
Pets Allowed Yes
Senior Community No
Ownership Fee Simple
Acceptable Financing Cash, Conventional, FHA, VA Loan
Listing Terms Cash, Conventional, FHA, VA Loan
Special Listing Condition None
Read Less
Want to know what your home might be worth? Contact us for a FREE valuation!

Our team is ready to help you sell your home for the highest possible price ASAP

© 2024 My Florida Regional MLS DBA Stellar MLS. All Rights Reserved.
Bought with RE/MAX REALTY UNLIMITED

GET MORE INFORMATION





