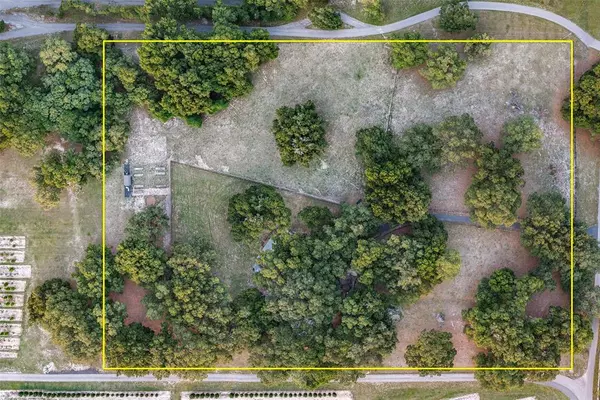$485,000
$499,900
3.0%For more information regarding the value of a property, please contact us for a free consultation.
24291 HIDDEN HIGHLANDS RD Brooksville, FL 34601
3 Beds
2 Baths
1,620 SqFt
Key Details
Sold Price $485,000
Property Type Manufactured Home
Sub Type Manufactured Home - Post 1977
Listing Status Sold
Purchase Type For Sale
Square Footage 1,620 sqft
Price per Sqft $299
Subdivision Ttg Ph 1 - Class 1 Sub
MLS Listing ID U8164375
Sold Date 09/14/22
Bedrooms 3
Full Baths 2
HOA Y/N No
Originating Board Stellar MLS
Year Built 1998
Annual Tax Amount $4,508
Lot Size 9.400 Acres
Acres 9.4
Property Description
COUNTRY living with a MODERN twist! Equine friendly, peaceful farmhouse setting with amazing potential and room to expand. As you travel along the winding, PAVED circular driveway, you'll instantly relax while approaching the uniquely stylized 1,620s.f., 3 bedroom, 2 bathroom home with FRONT PORCH and BACK DECK overlooking the rolling, scenic backyard. High & dry (Flood Zone X) 9.4 ACRES, complete with cross-fencing and private automatic, solar powered GATE ENTRY. Additional out buildings include open POLE BARN (2010) featuring 2 enclosed STORAGE ROOMS with electric and water, skillfully custom crafted CHICKEN COOPS (must see!), Tuff Shed 8' x 12' utility/outdoor EQUIPMENT SHED with electric, double doors & ramp and a Cook Shed 10' x 16' GARDEN SHED with double door, window and electric & lighting. NEWER CONCRETE TERRACE is the perfect gathering place for al fresco meals, seasonal outdoor parties and snuggling close to a fire-pit on those chillier nights - perfect for making some traditional s'mores! Inside the home, you will find custom, WHITE-WASHED WOOD flooring, walls accented with designer-inspired WOOD PANEL TRIM and Nice, large kitchen with center ISLAND and built-in BANQUET seating with storage allowing you to create your perfect sized seating arrangement. Inside LAUNDRY ROOM holds full-size washer & dryer, with plenty of extra space for baskets & supplies. Master Bedroom has a large WALK-IN closet, vaulted ceilings and amazing VIEWS of the garden. Master Bathroom has been tastefully UPDATED to classic herringbone pattern, water-resistant PLANK WOOD laminate flooring, high-end DUAL VESSEL SINK vanity, a convenient STEP-IN shower and traditional black-iron globe LIGHT FIXTURES. Each bedroom features a WALK-IN CLOSET, vaulted ceilings and are big enough room for a full/queen sized bedroom suites of furniture. GUEST BATHROOM has also been completely UPDATED with new vanity, mirror, shelving and flooring. WATER SOFTENER 2014 WELL PUMP (4") 2012 ROOF 2010 A/C 2014 Pole barn can easily accommodate 3-stalls for horses. Deed restrictions ensure 9-10 acre lots will not be sub-divided and the neighborhood will maintain that country setting, offering you ample privacy. Private financing may be available to well-qualified Buyers, with sufficient down payment.
Location
State FL
County Hernando
Community Ttg Ph 1 - Class 1 Sub
Zoning AG
Rooms
Other Rooms Breakfast Room Separate, Inside Utility
Interior
Interior Features Ceiling Fans(s), Eat-in Kitchen, Living Room/Dining Room Combo, Master Bedroom Main Floor, Open Floorplan, Skylight(s), Vaulted Ceiling(s), Walk-In Closet(s), Window Treatments
Heating Heat Pump
Cooling Central Air
Flooring Carpet, Vinyl, Wood
Fireplace false
Appliance Dishwasher, Disposal, Microwave, Range, Refrigerator
Laundry Inside, Laundry Room
Exterior
Exterior Feature French Doors, Lighting, Other, Storage
Garage Circular Driveway, Covered, Driveway, Oversized, Parking Pad, RV Carport
Fence Cross Fenced, Fenced, Other
Community Features Deed Restrictions, Special Community Restrictions
Utilities Available Cable Available, Underground Utilities
Waterfront false
View Garden, Trees/Woods
Roof Type Shingle
Porch Deck, Front Porch, Rear Porch
Garage false
Private Pool No
Building
Lot Description Cleared, Corner Lot, In County, Pasture, Rolling Slope, Paved
Entry Level One
Foundation Crawlspace
Lot Size Range 5 to less than 10
Sewer Septic Tank
Water Well
Structure Type Vinyl Siding
New Construction false
Schools
Elementary Schools Brooksville Elementary
Middle Schools D.S. Parrot Middle
High Schools Hernando High
Others
Pets Allowed Yes
Senior Community No
Ownership Fee Simple
Acceptable Financing Cash, Conventional, Private Financing Available
Horse Property Other
Membership Fee Required None
Listing Terms Cash, Conventional, Private Financing Available
Special Listing Condition None
Read Less
Want to know what your home might be worth? Contact us for a FREE valuation!

Our team is ready to help you sell your home for the highest possible price ASAP

© 2024 My Florida Regional MLS DBA Stellar MLS. All Rights Reserved.
Bought with STELLAR NON-MEMBER OFFICE

GET MORE INFORMATION





