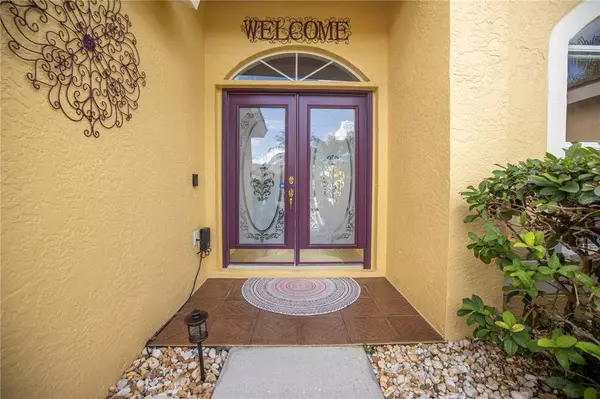$528,900
$528,900
For more information regarding the value of a property, please contact us for a free consultation.
4522 DOVER STREET CIR E Bradenton, FL 34203
4 Beds
2 Baths
2,175 SqFt
Key Details
Sold Price $528,900
Property Type Single Family Home
Sub Type Single Family Residence
Listing Status Sold
Purchase Type For Sale
Square Footage 2,175 sqft
Price per Sqft $243
Subdivision Fairfax Ph Two
MLS Listing ID U8170582
Sold Date 09/14/22
Bedrooms 4
Full Baths 2
Construction Status Appraisal,Financing,Inspections
HOA Fees $26/ann
HOA Y/N Yes
Originating Board Stellar MLS
Year Built 1996
Annual Tax Amount $4,489
Lot Size 8,712 Sqft
Acres 0.2
Property Description
Enjoy living in a constant state of relaxation at this beautiful Fairfax pool home. With a large plot size of 2,175sqft, you’ll have phenomenal indoor and outdoor spaces, all whilst living in one of the most exciting and beautiful parts of the country.
Park up in the two car attached garage, gently shaded by gorgeous palm trees. Step inside, where you’ll immediately be welcomed by a view of your private pool and large sitting and dining room – let the relaxation begin! Your kitchen has wood cabinetry, granite counter tops and stainless steel appliances, making it sure to become one of your favorite rooms in the house. Close by, you’ll find the eat-in dining area, with sliding glass doors that allow you to admire the view of your expansive outdoor oasis – what a way to enjoy any meal.
You’ll have four bedrooms here, all part of an open split floor plan which offers not only light and brightness, but also plenty of privacy. Stunning volume ceilings soar overhead, and engineered laminate flooring flows underneath all additional bedrooms. The primary suite is a dream, with two walk-in closets and an ensuite with double vanities, separate shower, tub and water closet to help you unwind.
Outside, even more excitement awaits. Host the best get-togethers in the covered lanai area with stunning lush landscaping all around, this is the perfect place for relaxing or entertaining family and friends on warm Florida days and evenings. When the days get too hot, cool off in sparkling blue pool, which sits alongside another full bathroom made for swimmers and party-goers ease.
After the guests are gone, get out and explore the fantastic local area. You’re just minutes from the largest mall and the best fine dining in the tri-county area, as well as premier healthcare, multiple golf courses, parks and trails, and so much more. If you’re looking for beautiful beaches, there are so many around, including Anna Maria Beach, Lido Beach, and the 2020 #1 beach in the US, Siesta Key Beach. What a joy!
Location
State FL
County Manatee
Community Fairfax Ph Two
Zoning RSF4.5
Direction E
Rooms
Other Rooms Inside Utility
Interior
Interior Features Ceiling Fans(s), Eat-in Kitchen, High Ceilings, Master Bedroom Main Floor, Open Floorplan, Split Bedroom, Thermostat, Vaulted Ceiling(s), Walk-In Closet(s)
Heating Central, Electric
Cooling Central Air
Flooring Carpet, Ceramic Tile, Laminate
Fireplace false
Appliance Dishwasher, Disposal, Dryer, Electric Water Heater, Microwave, Range, Refrigerator, Washer
Laundry Inside, Laundry Room
Exterior
Exterior Feature Fence, Irrigation System, Lighting, Sliding Doors
Garage Spaces 2.0
Fence Vinyl, Wood
Pool Gunite
Utilities Available Cable Available, Cable Connected, Electricity Connected, Public, Sewer Available, Sewer Connected
Waterfront false
Roof Type Shingle
Attached Garage true
Garage true
Private Pool Yes
Building
Story 1
Entry Level One
Foundation Slab
Lot Size Range 0 to less than 1/4
Sewer Public Sewer
Water Public
Architectural Style Ranch
Structure Type Block, Stucco, Wood Frame
New Construction false
Construction Status Appraisal,Financing,Inspections
Schools
Elementary Schools William H. Bashaw Elementary
Middle Schools Braden River Middle
High Schools Braden River High
Others
Pets Allowed Breed Restrictions
Senior Community No
Ownership Fee Simple
Monthly Total Fees $26
Acceptable Financing Cash, Conventional
Membership Fee Required Required
Listing Terms Cash, Conventional
Special Listing Condition None
Read Less
Want to know what your home might be worth? Contact us for a FREE valuation!

Our team is ready to help you sell your home for the highest possible price ASAP

© 2024 My Florida Regional MLS DBA Stellar MLS. All Rights Reserved.
Bought with REALTY BY DESIGN LLC

GET MORE INFORMATION





