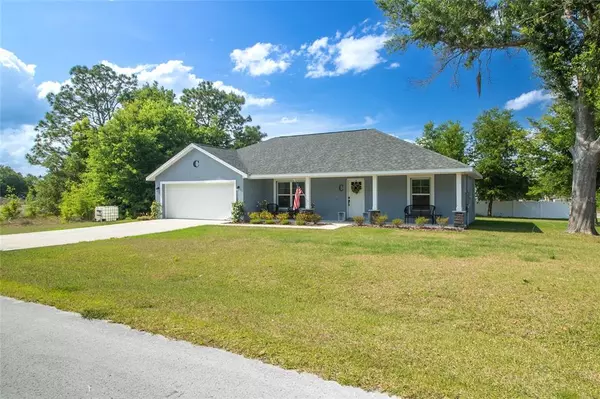$300,000
$299,900
For more information regarding the value of a property, please contact us for a free consultation.
9471 SE 152ND PL Summerfield, FL 34491
3 Beds
2 Baths
1,558 SqFt
Key Details
Sold Price $300,000
Property Type Single Family Home
Sub Type Single Family Residence
Listing Status Sold
Purchase Type For Sale
Square Footage 1,558 sqft
Price per Sqft $192
Subdivision Orange Blossom Hills Un 14
MLS Listing ID G5058691
Sold Date 09/12/22
Bedrooms 3
Full Baths 2
HOA Y/N No
Originating Board Stellar MLS
Year Built 2020
Annual Tax Amount $2,476
Lot Size 0.290 Acres
Acres 0.29
Property Description
Recently built in 2020, this beautiful home rests on a corner lot with just over ¼ acre of land and NO HOA. The interior features an open floor plan, luxury vinyl plank flooring, granite countertops, subway tile backsplash, stainless steel appliances, solid wood cabinets, and a large walk-in pantry. The primary bedroom showcases a large walk-in closet and a charming ensuite with double sinks, granite countertops, and tiled shower. The kitchen hosts an open dining area and timeless French doors that allow gatherings to seamlessly extend outside to the inviting covered patio and large back yard. The inside laundry space adds for great convenience and the two-car garage houses plenty of storage space. Great location near The Villages, Lake Weir, ample shopping, golf courses, and more. Call today to schedule your private showing of this beautiful Summerfield charmer!
Location
State FL
County Marion
Community Orange Blossom Hills Un 14
Zoning R1
Interior
Interior Features Ceiling Fans(s), Eat-in Kitchen, Kitchen/Family Room Combo, Living Room/Dining Room Combo, Master Bedroom Main Floor, Open Floorplan, Solid Surface Counters, Solid Wood Cabinets, Thermostat
Heating Central
Cooling Central Air
Flooring Other
Fireplace false
Appliance Cooktop, Dishwasher, Electric Water Heater, Freezer, Microwave, Refrigerator
Exterior
Exterior Feature French Doors, Lighting
Garage Spaces 2.0
Utilities Available BB/HS Internet Available, Electricity Connected, Water Connected
Waterfront false
Roof Type Shingle
Attached Garage true
Garage true
Private Pool No
Building
Entry Level One
Foundation Slab
Lot Size Range 1/4 to less than 1/2
Sewer Septic Tank
Water Well
Structure Type Block, Stucco
New Construction false
Others
Senior Community No
Ownership Fee Simple
Acceptable Financing Cash, Conventional, FHA, VA Loan
Listing Terms Cash, Conventional, FHA, VA Loan
Special Listing Condition None
Read Less
Want to know what your home might be worth? Contact us for a FREE valuation!

Our team is ready to help you sell your home for the highest possible price ASAP

© 2024 My Florida Regional MLS DBA Stellar MLS. All Rights Reserved.
Bought with PREFERRED PROPERTIES OF CEN/FL

GET MORE INFORMATION





