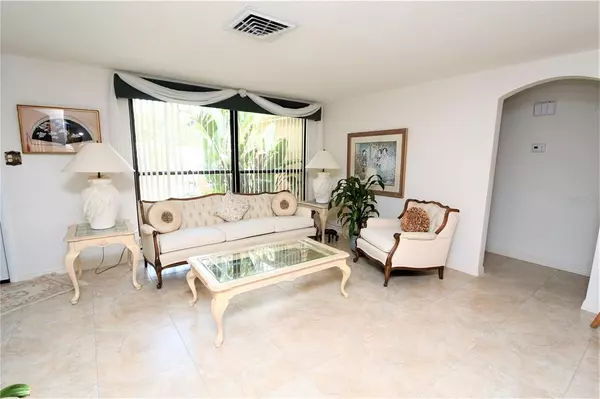$190,000
$275,000
30.9%For more information regarding the value of a property, please contact us for a free consultation.
9626 MARK TWAIN LN Port Richey, FL 34668
2 Beds
2 Baths
1,442 SqFt
Key Details
Sold Price $190,000
Property Type Single Family Home
Sub Type Single Family Residence
Listing Status Sold
Purchase Type For Sale
Square Footage 1,442 sqft
Price per Sqft $131
Subdivision Regency Park
MLS Listing ID U8167608
Sold Date 08/26/22
Bedrooms 2
Full Baths 2
Construction Status Appraisal,Financing,Inspections
HOA Y/N No
Originating Board Stellar MLS
Year Built 1979
Annual Tax Amount $649
Lot Size 6,098 Sqft
Acres 0.14
Property Description
Wow, check out this well built new ready to move in 2 bedroom, 2 bath home. You’ll be pleasantly welcomed by the beautiful mature landscaping as you walk up your private paved walkway adorned by your very own Florida palms. You have the luxury of a two-car garage screened for added privacy. Stunning lighting encompasses the whole home. A wrought iron gate opens to your private front porch as you walk into a new steel front door. When you enter the front door. You’ll be welcomed into the living room with 18 x 18 neutral tiles and floor-to-ceiling windows with views of the front garden. The dining room is open to the living room and has a beautiful crystal chandelier with glass sliding doors to the Florida room. Next, you’ll enter into the spacious kitchen. The kitchen has plenty of storage and overhead lighting. Stainless steel handles on all cabinets, a new dishwasher, and new garbage disposal. Above the Double kitchen sink with Moen faucet is a beautiful window with views of the side garden. The breakfast bar has room for four more stools! The breakfast area has a modern light fixture for plenty of light and views of the Florida room. Off of the kitchen, you’ll find the second full bathroom with a glass shower sliding doors, storage under the sink, and a mirrored medicine cabinet. The Florida room has carpet and panoramic windows that bring an amazing amount of natural light. It also includes a ceiling fan with a light fixture. You’ll find two sets of sliding glass doors one to enter the family room and one to enter the dining room. The master bedroom has neutral tile for easy cleanup. A ceiling fan to keep you cool at night. From the large windows, you’ll have plenty of use of this beautiful backyard. The newly renovated bathroom has plenty of counter space storage and drawers. With a walk-in shower and removable showerhead. There’s also natural light coming in from the window along with the light fixtures. This bathroom also includes a mirrored medicine cabinet. The second bedroom with its neutral tile and large closet has floor-to-ceiling windows with views of the front garden. Let’s not forget the garage with storage and screened-in so you can relax under the ceiling fan while enjoying your new neighborhood. You’ll find close by plenty of shopping, restaurants, and entertainment in New Port Richey, schedule your showing today!
Location
State FL
County Pasco
Community Regency Park
Zoning R4
Interior
Interior Features Ceiling Fans(s)
Heating Central
Cooling Central Air
Flooring Tile
Fireplace false
Appliance Range, Refrigerator
Exterior
Exterior Feature Sliding Doors
Garage Spaces 2.0
Utilities Available Cable Connected
Waterfront false
Roof Type Shingle
Attached Garage true
Garage true
Private Pool No
Building
Story 1
Entry Level One
Foundation Slab
Lot Size Range 0 to less than 1/4
Sewer Public Sewer
Water Public
Structure Type Block, Concrete, Stucco
New Construction false
Construction Status Appraisal,Financing,Inspections
Others
Pets Allowed Yes
Senior Community No
Ownership Fee Simple
Acceptable Financing Cash, Conventional, FHA
Listing Terms Cash, Conventional, FHA
Special Listing Condition None
Read Less
Want to know what your home might be worth? Contact us for a FREE valuation!

Our team is ready to help you sell your home for the highest possible price ASAP

© 2024 My Florida Regional MLS DBA Stellar MLS. All Rights Reserved.
Bought with INTEGRITY REAL PROPERTIES,IN

GET MORE INFORMATION





