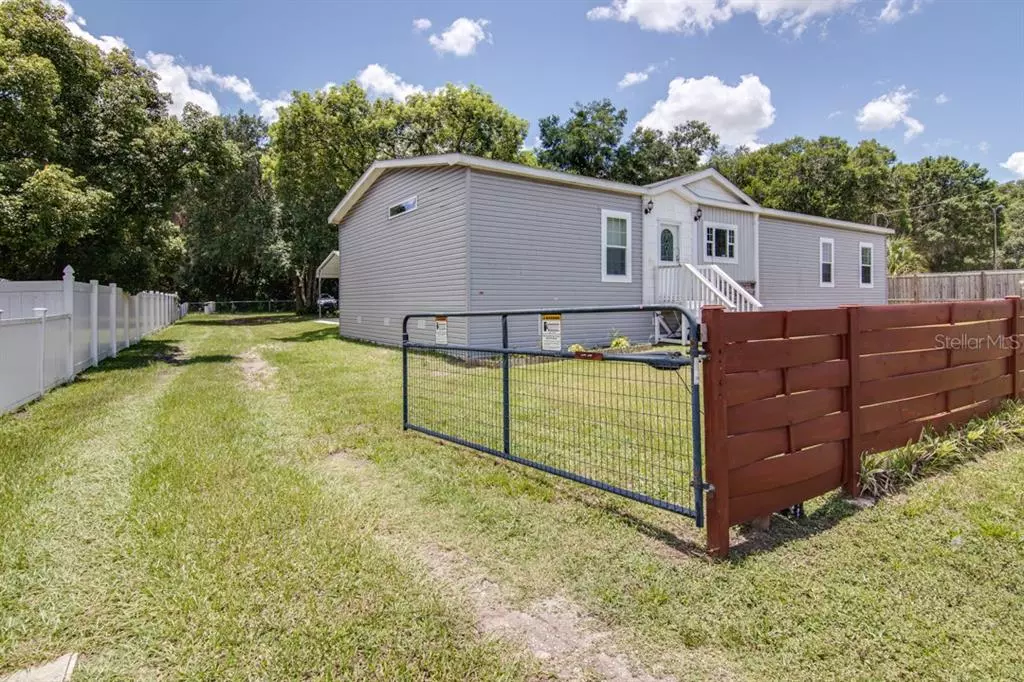$335,000
$324,990
3.1%For more information regarding the value of a property, please contact us for a free consultation.
10515 MAIN ST Thonotosassa, FL 33592
3 Beds
2 Baths
1,980 SqFt
Key Details
Sold Price $335,000
Property Type Other Types
Sub Type Manufactured Home
Listing Status Sold
Purchase Type For Sale
Square Footage 1,980 sqft
Price per Sqft $169
Subdivision Unplatted
MLS Listing ID T3384572
Sold Date 08/25/22
Bedrooms 3
Full Baths 2
Construction Status Inspections
HOA Y/N No
Originating Board Stellar MLS
Year Built 2020
Annual Tax Amount $3,201
Lot Size 0.530 Acres
Acres 0.53
Lot Dimensions 100x232
Property Description
Welcome Home! Everything about this home is new new new and very spacious! The current owners spared no expense in making this a beautiful and cozy home with all the modern amenities and conveniences. Starting outside, this over half an acre property is fully fenced, including an electronic gate with opener, there is a 12'x30' shed with water and electrical, a big carport with concrete, that can be also be used for special get togethers, and mature trees. The well, septic tank and drain field were also built in 2020. As you enter the huge screened-in back porch, ideal for morning coffees or afternoon chats, you'll find a sliding door that welcomes you into dining room, great room and open-concept kitchen, ideal for entertaining. Some of the details to appreciate are the vinyl floors throughout (except for the bedrooms that have carpet), crown molding, recessed lights, pendant lights the cream distress look on cabinets, stainless steel appliances and range hood, beautiful backsplash, TWO sinks (smaller on island and a farmer sink across) in the kitchen. All 3 bedrooms are very spacious. The ideal split floorplan features the owners' bedroom on one side, with an en-suite bathroom with separate tub and shower, 2 sinks and a private lavatory area. On the other side, you'll find 2 more large rooms, a full bathroom with shower and tub, a laundry room with a mudroom area, utility sink and access to outside and storage galore! Schedule your appointment today!
Location
State FL
County Hillsborough
Community Unplatted
Zoning RSC-6
Rooms
Other Rooms Family Room
Interior
Interior Features Ceiling Fans(s), Kitchen/Family Room Combo, Master Bedroom Main Floor, Open Floorplan, Solid Wood Cabinets, Split Bedroom, Thermostat, Walk-In Closet(s), Window Treatments
Heating Central, Electric
Cooling Central Air
Flooring Carpet, Vinyl
Furnishings Unfurnished
Fireplace false
Appliance Dishwasher, Disposal, Microwave, Range, Refrigerator
Laundry Inside, Laundry Room
Exterior
Exterior Feature Sliding Doors
Fence Chain Link, Vinyl, Wood
Utilities Available Cable Connected, Electricity Connected, Sewer Connected, Water Connected
Waterfront false
View Trees/Woods
Roof Type Shingle
Porch Covered, Deck, Rear Porch, Screened
Garage false
Private Pool No
Building
Story 1
Entry Level One
Foundation Crawlspace
Lot Size Range 1/2 to less than 1
Sewer Septic Tank
Water Well
Architectural Style Contemporary
Structure Type Metal Frame
New Construction false
Construction Status Inspections
Others
Pets Allowed Yes
Senior Community No
Ownership Fee Simple
Acceptable Financing Cash, Conventional, FHA, VA Loan
Listing Terms Cash, Conventional, FHA, VA Loan
Special Listing Condition None
Read Less
Want to know what your home might be worth? Contact us for a FREE valuation!

Our team is ready to help you sell your home for the highest possible price ASAP

© 2024 My Florida Regional MLS DBA Stellar MLS. All Rights Reserved.
Bought with HOMESMART

GET MORE INFORMATION





