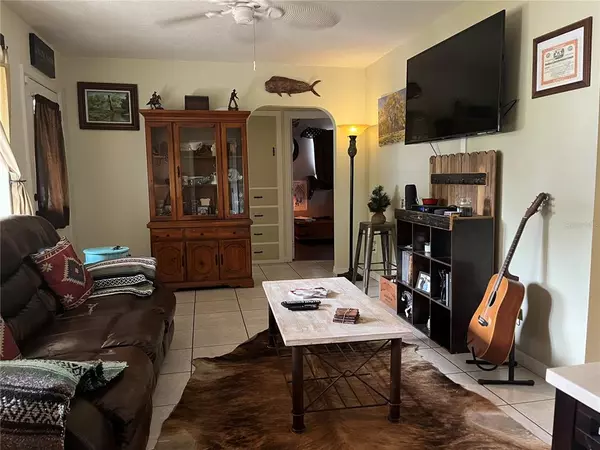$350,000
$359,900
2.8%For more information regarding the value of a property, please contact us for a free consultation.
1410 CAROLINA AVE Saint Cloud, FL 34769
3 Beds
2 Baths
1,116 SqFt
Key Details
Sold Price $350,000
Property Type Single Family Home
Sub Type Single Family Residence
Listing Status Sold
Purchase Type For Sale
Square Footage 1,116 sqft
Price per Sqft $313
Subdivision St Cloud
MLS Listing ID S5069621
Sold Date 08/12/22
Bedrooms 3
Full Baths 2
Construction Status Inspections
HOA Y/N No
Originating Board Stellar MLS
Year Built 1954
Annual Tax Amount $802
Lot Size 0.260 Acres
Acres 0.26
Lot Dimensions 75x150
Property Description
Amazing opportunity for the “Boys and Girl with the toys”. This property features RV/ boat covered storage that is 20x30 w/ 15 ft. high opening. A 12x17 man cave or she-shed or both that already has the bar built in! 19x19 covered screened in patio, 2 work shops, 2 individual garages approximately 12x19 each, additional storage, 1/4 acre lot in the heart of St. Cloud just a few minutes to the Fl. turnpike, St. Clouds beautiful East Lake Toho is 1.4 miles away. Downtown St. Cloud is less than a mile away with lots of entertainment, boutique shops, bars and restaurants. St. Cloud High, St. Cloud middle and Michigan Ave. elementary are less than a mile away. When they say location, location, location this is what they are talking about! The roof, water heater and A/C were all replaced in 2015/2016. The home has been meticulously maintained by the homeowner and it is in GREAT condition. This amazing opportunity won’t last long in this hot market!
Location
State FL
County Osceola
Community St Cloud
Zoning SR2
Interior
Interior Features Ninguno
Heating Central
Cooling Central Air
Flooring Laminate, Tile, Vinyl
Fireplace false
Appliance Dishwasher, Disposal, Electric Water Heater, Range
Exterior
Exterior Feature Fence
Garage Spaces 2.0
Utilities Available Cable Connected, Electricity Connected, Public
Waterfront false
Roof Type Shingle
Porch Patio, Porch, Screened
Attached Garage false
Garage true
Private Pool No
Building
Story 1
Entry Level One
Foundation Slab
Lot Size Range 1/4 to less than 1/2
Sewer Public Sewer
Water None
Structure Type Block
New Construction false
Construction Status Inspections
Others
Senior Community No
Ownership Fee Simple
Acceptable Financing Cash, Conventional, FHA
Listing Terms Cash, Conventional, FHA
Special Listing Condition None
Read Less
Want to know what your home might be worth? Contact us for a FREE valuation!

Our team is ready to help you sell your home for the highest possible price ASAP

© 2024 My Florida Regional MLS DBA Stellar MLS. All Rights Reserved.
Bought with BARBER REALTY GROUP

GET MORE INFORMATION





