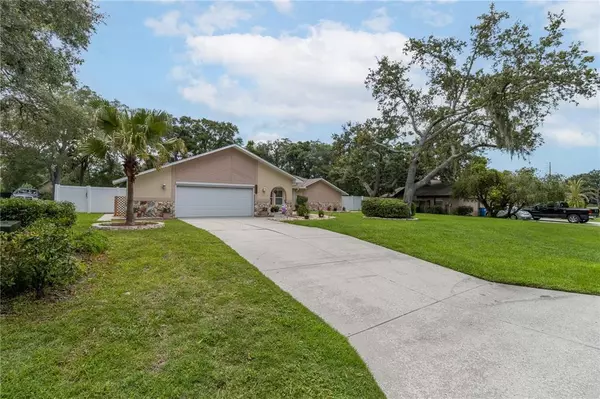$470,000
$449,800
4.5%For more information regarding the value of a property, please contact us for a free consultation.
2115 BREEZY WAY Spring Hill, FL 34608
5 Beds
3 Baths
2,834 SqFt
Key Details
Sold Price $470,000
Property Type Single Family Home
Sub Type Single Family Residence
Listing Status Sold
Purchase Type For Sale
Square Footage 2,834 sqft
Price per Sqft $165
Subdivision Horizon North Ph Ii
MLS Listing ID W7847032
Sold Date 08/15/22
Bedrooms 5
Full Baths 3
Construction Status Inspections
HOA Y/N No
Originating Board Stellar MLS
Year Built 1988
Annual Tax Amount $2,215
Lot Size 0.680 Acres
Acres 0.68
Property Description
Immaculate 5 bedroom, 3 bath, 2 car garage, pool home situated on .68 acres in highly desirable area of Spring Hill with no HOA. This spacious home offers 2,834 square feet of living space and a 14X35 sparkling screened pool with vinyl privacy fenced yard. Through the inviting foyer you will find a spacious formal living room, dining room, family room with full wet bar, kitchen with Corian countertops, and breakfast nook with banking sliders overlooking lanai and pool. This home has tons of storage closets including a large walk-in pantry, hallway walk in closet, foyer coat closet, hallway linen closet and a spacious laundry room with sink and cabinets. The master suite features sliding doors to lanai/pool area, walk in closet, separate vanity area, and an updated master bath with granite topped double sinks, heat lamp, and a tiled walk-in shower. This home also features a guest bath and a third bath with pool access. All guest bedrooms feature newer laminate flooring with bedroom 2 featuring double closets, and bedroom 3 offering a walk-in closet. Completing the interior space is bedroom 4 and a spacious 5th bedroom with walk in closet which would make a great office or game room. The oversized 2 car garage has a new garage door with a new opener and new electric screens. The driveway has plenty of room for your RV and boat. The windows were replaced in 2011/2012, the 2 ACs were replaced in 2018 and the home features 2 hot water heaters, gutters and downspouts, water softener, sprinkler system, underground utilities, streetlights and 2 sheds. Close to all amenities including, schools, shopping, restaurants, medical facilities, boating, fishing, attractions, airports, and Florida's beautiful beaches. Easy commute to Tampa and Orlando. Make this your home today!
Location
State FL
County Hernando
Community Horizon North Ph Ii
Zoning PDP
Rooms
Other Rooms Breakfast Room Separate, Den/Library/Office, Family Room, Formal Dining Room Separate, Formal Living Room Separate, Great Room, Inside Utility
Interior
Interior Features Ceiling Fans(s), Eat-in Kitchen, Kitchen/Family Room Combo, Living Room/Dining Room Combo, Open Floorplan, Split Bedroom, Walk-In Closet(s), Wet Bar
Heating Central
Cooling Central Air
Flooring Carpet, Laminate, Tile
Fireplace false
Appliance Dishwasher, Disposal, Dryer, Electric Water Heater, Microwave, Range, Refrigerator, Washer, Water Softener
Laundry Inside, Laundry Room
Exterior
Exterior Feature Irrigation System, Rain Gutters, Sliding Doors
Garage Driveway, Garage Door Opener, Oversized
Garage Spaces 2.0
Fence Chain Link, Fenced, Vinyl
Pool Deck, Gunite, In Ground, Outside Bath Access, Screen Enclosure, Tile
Utilities Available BB/HS Internet Available, Cable Available, Cable Connected, Electricity Available, Electricity Connected, Phone Available, Public, Sprinkler Meter, Street Lights, Underground Utilities, Water Available, Water Connected
Waterfront false
View Pool
Roof Type Shingle
Porch Covered, Deck, Patio, Screened
Parking Type Driveway, Garage Door Opener, Oversized
Attached Garage true
Garage true
Private Pool Yes
Building
Lot Description Oversized Lot, Paved
Story 1
Entry Level One
Foundation Slab
Lot Size Range 1/2 to less than 1
Sewer Septic Tank
Water Public
Structure Type Stone, Stucco, Wood Frame
New Construction false
Construction Status Inspections
Schools
Elementary Schools Explorer K-8
High Schools Frank W Springstead
Others
Senior Community No
Ownership Fee Simple
Acceptable Financing Cash, Conventional, FHA, VA Loan
Listing Terms Cash, Conventional, FHA, VA Loan
Special Listing Condition None
Read Less
Want to know what your home might be worth? Contact us for a FREE valuation!

Our team is ready to help you sell your home for the highest possible price ASAP

© 2024 My Florida Regional MLS DBA Stellar MLS. All Rights Reserved.
Bought with ALLISON JAMES ESTATES & HOMES

GET MORE INFORMATION





