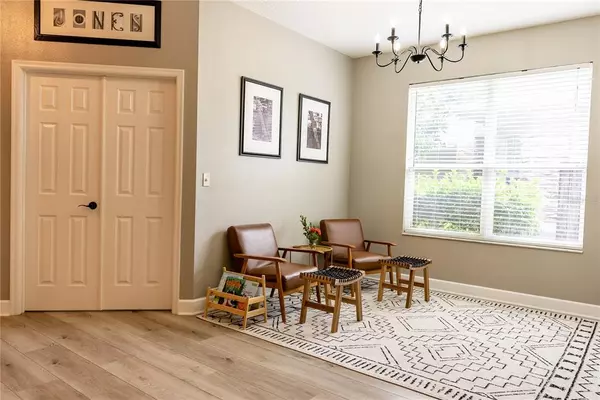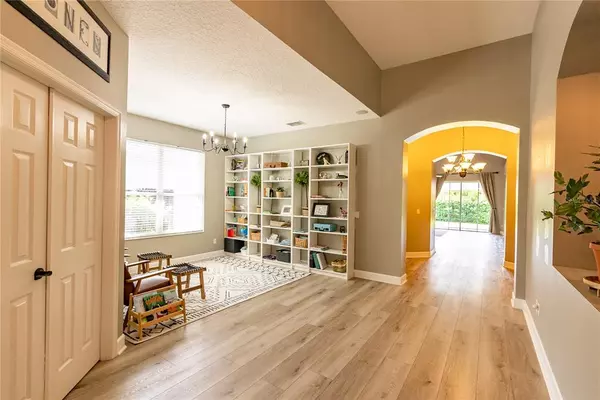$465,000
$464,900
For more information regarding the value of a property, please contact us for a free consultation.
5556 BERWOOD DR Orlando, FL 32810
4 Beds
3 Baths
2,502 SqFt
Key Details
Sold Price $465,000
Property Type Single Family Home
Sub Type Single Family Residence
Listing Status Sold
Purchase Type For Sale
Square Footage 2,502 sqft
Price per Sqft $185
Subdivision Rose Bay Ph 1
MLS Listing ID O6036613
Sold Date 07/29/22
Bedrooms 4
Full Baths 3
Construction Status Inspections
HOA Fees $38/ann
HOA Y/N Yes
Originating Board Stellar MLS
Year Built 2003
Annual Tax Amount $4,381
Lot Size 5,662 Sqft
Acres 0.13
Property Description
Amazing opportunity to call this stunning home yours before the summer ends! This beautiful 4 bedroom home features 3 full bathrooms in a tree-lined gated community. Kiss your high utility bills goodbye, this home has TESLA solar panels installed with NO LOAN REMAINING. The first floor features a grand foyer with an entrance to your new office. The formal dining room can be used as a library or a second office. The open concept kitchen features stainless steel appliances and overlooks the dining nook and the spacious family room. You'll enjoy the wide hallways that lead to 2 bedrooms, a full bathroom, and the laundry room with storage. The owner's suite is tucked away in the rear of the home and features a fully renovated spa-like bathroom and walk in closet. Upstairs you'll find the 4th bedroom with its own private bathroom. The perfect home for everyone! The fully fenced back yard completes your own private oasis. The roof was replaced in 2018 an all appliances are kept on a scheduled maintenance plan.
Location
State FL
County Orange
Community Rose Bay Ph 1
Zoning R-2
Rooms
Other Rooms Bonus Room, Den/Library/Office, Family Room, Formal Living Room Separate, Inside Utility
Interior
Interior Features Ceiling Fans(s), Crown Molding, Eat-in Kitchen, High Ceilings, Kitchen/Family Room Combo, Master Bedroom Main Floor, Open Floorplan, Solid Wood Cabinets, Split Bedroom, Tray Ceiling(s), Walk-In Closet(s)
Heating Central, Solar, Zoned
Cooling Central Air, Zoned
Flooring Carpet, Ceramic Tile, Wood
Fireplace false
Appliance Dishwasher, Disposal, Microwave, Range, Refrigerator
Laundry Inside
Exterior
Exterior Feature Fence, Irrigation System, Rain Gutters, Sliding Doors
Garage Garage Door Opener
Garage Spaces 2.0
Community Features Deed Restrictions, Gated
Utilities Available Cable Connected, Electricity Connected, Phone Available, Sewer Connected, Solar, Sprinkler Meter, Street Lights, Water Connected
Amenities Available Gated, Playground
Waterfront false
Roof Type Shingle
Porch Covered, Deck, Patio, Porch
Parking Type Garage Door Opener
Attached Garage true
Garage true
Private Pool No
Building
Lot Description In County, Level, Near Public Transit, Paved
Entry Level Two
Foundation Slab
Lot Size Range 0 to less than 1/4
Sewer Public Sewer
Water Public
Architectural Style Contemporary
Structure Type Block, Stucco
New Construction false
Construction Status Inspections
Schools
Elementary Schools Lockhart Elem
Middle Schools Lockhart Middle
High Schools Wekiva High
Others
Pets Allowed Yes
Senior Community No
Ownership Fee Simple
Monthly Total Fees $38
Acceptable Financing Cash, Conventional, FHA, VA Loan
Membership Fee Required Required
Listing Terms Cash, Conventional, FHA, VA Loan
Special Listing Condition None
Read Less
Want to know what your home might be worth? Contact us for a FREE valuation!

Our team is ready to help you sell your home for the highest possible price ASAP

© 2024 My Florida Regional MLS DBA Stellar MLS. All Rights Reserved.
Bought with REAL BROKER, LLC

GET MORE INFORMATION





