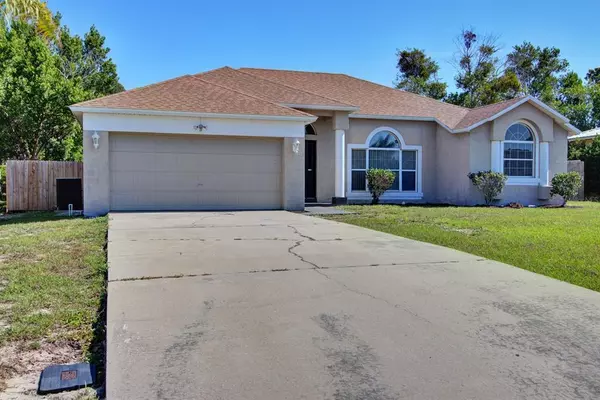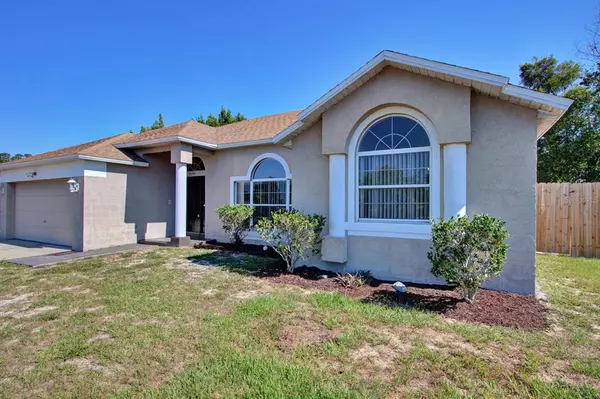$358,000
$375,000
4.5%For more information regarding the value of a property, please contact us for a free consultation.
1034 BLUE HORIZON DR Deltona, FL 32725
4 Beds
2 Baths
1,951 SqFt
Key Details
Sold Price $358,000
Property Type Single Family Home
Sub Type Single Family Residence
Listing Status Sold
Purchase Type For Sale
Square Footage 1,951 sqft
Price per Sqft $183
Subdivision Deltona Lakes Unit 08
MLS Listing ID O6033513
Sold Date 07/29/22
Bedrooms 4
Full Baths 2
Construction Status Other Contract Contingencies
HOA Y/N No
Originating Board Stellar MLS
Year Built 2001
Annual Tax Amount $5,027
Lot Size 10,018 Sqft
Acres 0.23
Lot Dimensions 80x125
Property Description
Large open spacious four bedroom split plan home in a very convenient location in Deltona. Close to I4, Deltona shopping area, and the Amazon facility. This 4 bedroom 2 bathroom home has a very nice open floor plan to entertain guests or enjoy your family. You walk into an open living room with a dining room area which connects to the kitchen and opens to the patio. To the right is the large master bedroom with walk in closet, closed door toilet, big bathtub and walk in shower. Then to the left on the entry way there is a large family room which is open to the eat in kitchen area. The open kitchen also has a breakfast bar area and it also opens up into the patio. On this side of the house are the three good sized bedrooms and the second bathroom. Cathedral ceilings and archways through the house give it a very nice architectural flare. Large screened in porch that can be accessed throughout several rooms in the house. Very nice layout. Perfect for a large family or if you just need space. Newer privacy fence and the inside of the house and patio is freshly painted. New roof in February of 2017.
Location
State FL
County Volusia
Community Deltona Lakes Unit 08
Zoning 01R
Interior
Interior Features Ceiling Fans(s), High Ceilings, Master Bedroom Main Floor, Open Floorplan, Walk-In Closet(s), Window Treatments
Heating Central
Cooling Central Air
Flooring Ceramic Tile
Fireplace false
Appliance Dishwasher, Disposal, Microwave, Range, Refrigerator
Exterior
Exterior Feature Fence
Garage Spaces 2.0
Fence Other, Wood
Utilities Available Electricity Connected, Water Connected
Waterfront false
Roof Type Shingle
Attached Garage true
Garage true
Private Pool No
Building
Story 1
Entry Level One
Foundation Slab
Lot Size Range 0 to less than 1/4
Sewer Septic Tank
Water Public
Structure Type Block
New Construction false
Construction Status Other Contract Contingencies
Others
Senior Community No
Ownership Fee Simple
Acceptable Financing Cash, Conventional, FHA, VA Loan
Listing Terms Cash, Conventional, FHA, VA Loan
Special Listing Condition None
Read Less
Want to know what your home might be worth? Contact us for a FREE valuation!

Our team is ready to help you sell your home for the highest possible price ASAP

© 2024 My Florida Regional MLS DBA Stellar MLS. All Rights Reserved.
Bought with STELLAR NON-MEMBER OFFICE

GET MORE INFORMATION





