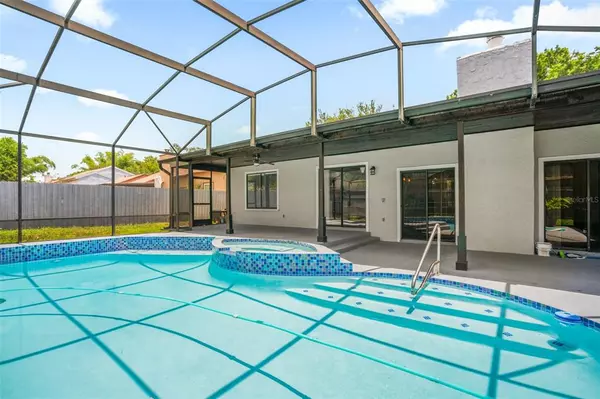$520,000
$519,900
For more information regarding the value of a property, please contact us for a free consultation.
5528 SPRING RUN AVE Orlando, FL 32819
3 Beds
2 Baths
1,620 SqFt
Key Details
Sold Price $520,000
Property Type Single Family Home
Sub Type Single Family Residence
Listing Status Sold
Purchase Type For Sale
Square Footage 1,620 sqft
Price per Sqft $320
Subdivision Shadow Bay Spgs
MLS Listing ID O6036211
Sold Date 07/29/22
Bedrooms 3
Full Baths 2
Construction Status Financing,Inspections
HOA Fees $12/ann
HOA Y/N Yes
Originating Board Stellar MLS
Year Built 1983
Annual Tax Amount $4,670
Lot Size 0.280 Acres
Acres 0.28
Property Description
Location, Location, Location! Look no further than this charming 3-bedroom, 2-bathroom POOL home in the heart of Dr. Phillips. Sitting on an oversized corner lot on over ¼ of an acre this home checks off all the boxes and more! From the moment you walk through your double doors at the front you will feel how expansive and open this home feels. Straight off the foyer is your sunken down and open concept living room with views into all your main living areas. Sliding glass doors encase the electric fireplace as the focal point of the room with beautiful wood beams drawing your eyes up to the vaulted ceilings. Into the kitchen you’re greeted with the breakfast bar complete with waterfall countertops and cabinet and countertop space extending the entire length of the room. Amazing views out the 3rd set of sliding glass doors to your private back yard create the perfect scenery while making home cooked meals for the family. Beautiful vinyl flooring flows seamlessly throughout the home guiding you into each room. The split floor plan offers the master retreat right off the kitchen and dining room with a spacious layout. The ensuite bathroom is complete with a soaking tub, glass enclosed stand up shower and double sink vanity. Out back enjoy nights and weekends relaxing by the pool during these Florida summers. Your private pool and spa are completely enclosed and the perfect space to grab your drink of choice and lounge in your favorite pool floaty. The covered patio extends the entire back of the home and provides shade and lounging area all year round. The search is over with this home with its desirable location and school district and is just minutes to theme parks, great restaurants, local shopping and more with easy access to major highways! Call to schedule your private showing today!
Location
State FL
County Orange
Community Shadow Bay Spgs
Zoning R-1AA
Rooms
Other Rooms Attic, Inside Utility
Interior
Interior Features Built-in Features, Ceiling Fans(s), Eat-in Kitchen, High Ceilings, Kitchen/Family Room Combo, Master Bedroom Main Floor, Split Bedroom, Stone Counters, Thermostat, Vaulted Ceiling(s), Walk-In Closet(s)
Heating Central, Electric
Cooling Central Air
Flooring Vinyl
Fireplaces Type Electric, Family Room
Furnishings Unfurnished
Fireplace true
Appliance Dishwasher, Disposal, Dryer, Electric Water Heater, Microwave, Range, Refrigerator, Washer
Laundry Inside, Laundry Closet
Exterior
Exterior Feature Fence, Irrigation System, Lighting, Sidewalk, Sliding Doors
Garage Driveway, Garage Door Opener, Ground Level
Garage Spaces 2.0
Fence Wood
Pool Auto Cleaner, Gunite, In Ground, Lighting, Screen Enclosure
Utilities Available BB/HS Internet Available, Cable Connected, Electricity Connected, Water Connected
Waterfront false
View Pool
Roof Type Shingle
Porch Front Porch, Rear Porch, Screened
Parking Type Driveway, Garage Door Opener, Ground Level
Attached Garage true
Garage true
Private Pool Yes
Building
Lot Description Corner Lot, Sidewalk, Paved
Story 1
Entry Level One
Foundation Slab
Lot Size Range 1/4 to less than 1/2
Sewer Septic Tank
Water Public
Structure Type Cement Siding, Wood Frame
New Construction false
Construction Status Financing,Inspections
Schools
Elementary Schools Palm Lake Elem
Middle Schools Chain Of Lakes Middle
High Schools Dr. Phillips High
Others
Pets Allowed Yes
Senior Community No
Ownership Fee Simple
Monthly Total Fees $12
Acceptable Financing Cash, Conventional, FHA, VA Loan
Membership Fee Required Required
Listing Terms Cash, Conventional, FHA, VA Loan
Special Listing Condition None
Read Less
Want to know what your home might be worth? Contact us for a FREE valuation!

Our team is ready to help you sell your home for the highest possible price ASAP

© 2024 My Florida Regional MLS DBA Stellar MLS. All Rights Reserved.
Bought with RE/MAX TOWN CENTRE

GET MORE INFORMATION





