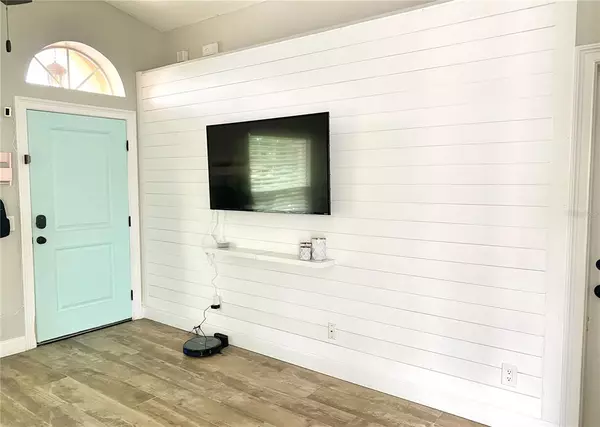$310,000
$299,000
3.7%For more information regarding the value of a property, please contact us for a free consultation.
7829 SAGEBRUSH PL Orlando, FL 32822
3 Beds
2 Baths
1,050 SqFt
Key Details
Sold Price $310,000
Property Type Single Family Home
Sub Type Single Family Residence
Listing Status Sold
Purchase Type For Sale
Square Footage 1,050 sqft
Price per Sqft $295
Subdivision Village At Curry Ford Woods
MLS Listing ID O6029375
Sold Date 07/25/22
Bedrooms 3
Full Baths 2
Construction Status Inspections,No Contingency
HOA Fees $46/mo
HOA Y/N Yes
Originating Board Stellar MLS
Year Built 1995
Annual Tax Amount $2,474
Lot Size 3,920 Sqft
Acres 0.09
Property Description
Beautiful 3/2 home with vaulted ceilings and a large yard in an established community with quick access to shopping, dining, the airport, and schools. This home has had TONS OF UPGRADES done over the past three years! Beautiful neutral tone floor throughout, a completely upgraded kitchen with bright cabinetry, granite countertops, and stainless steel appliances, updated bathroom vanities, and a brand new roof all done late 2019. New fence installed in 2020. Brand new, ADA-compliant shower in master bathroom in 2021. Several aesthetic upgrades as well, such as a shiplap accent wall in living room, millwork in guest bathroom and hallway. This home is full of style and charm! A great find for first time buyers or investors!
Location
State FL
County Orange
Community Village At Curry Ford Woods
Zoning R-2
Interior
Interior Features Ceiling Fans(s), Eat-in Kitchen, High Ceilings, Kitchen/Family Room Combo, Living Room/Dining Room Combo, Open Floorplan, Solid Wood Cabinets, Stone Counters, Thermostat
Heating Central
Cooling Central Air
Flooring Laminate, Tile
Fireplace false
Appliance Dishwasher, Disposal, Microwave, Range, Refrigerator
Exterior
Exterior Feature Fence, Sidewalk
Garage Spaces 1.0
Fence Vinyl
Utilities Available Public
Waterfront false
Roof Type Shingle
Attached Garage true
Garage true
Private Pool No
Building
Story 1
Entry Level One
Foundation Slab
Lot Size Range 0 to less than 1/4
Sewer Public Sewer
Water Public
Structure Type Concrete
New Construction false
Construction Status Inspections,No Contingency
Others
Pets Allowed Yes
Senior Community No
Ownership Fee Simple
Monthly Total Fees $46
Acceptable Financing Cash, Conventional
Membership Fee Required Required
Listing Terms Cash, Conventional
Special Listing Condition None
Read Less
Want to know what your home might be worth? Contact us for a FREE valuation!

Our team is ready to help you sell your home for the highest possible price ASAP

© 2024 My Florida Regional MLS DBA Stellar MLS. All Rights Reserved.
Bought with ENTERA REALTY LLC

GET MORE INFORMATION





