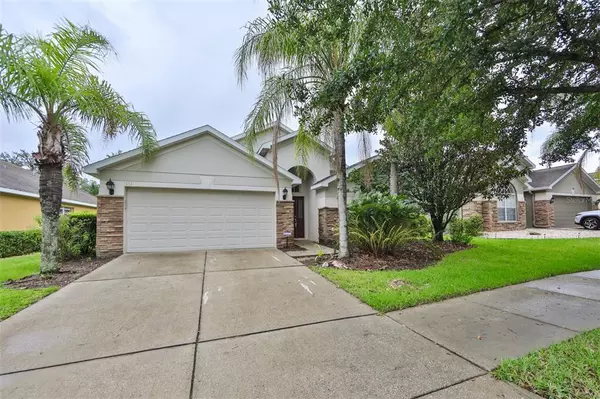$390,000
$399,000
2.3%For more information regarding the value of a property, please contact us for a free consultation.
433 DOWN PINE DR Seffner, FL 33584
4 Beds
2 Baths
2,206 SqFt
Key Details
Sold Price $390,000
Property Type Single Family Home
Sub Type Single Family Residence
Listing Status Sold
Purchase Type For Sale
Square Footage 2,206 sqft
Price per Sqft $176
Subdivision Kingsway Ph 2
MLS Listing ID T3379399
Sold Date 07/19/22
Bedrooms 4
Full Baths 2
Construction Status Inspections
HOA Fees $67/mo
HOA Y/N Yes
Originating Board Stellar MLS
Year Built 2007
Annual Tax Amount $2,367
Lot Size 7,405 Sqft
Acres 0.17
Property Description
The perfect starter home, this breathtaking 4bdrm/ 2ba is situated in a quiet yet convenient neighborhood with lush tropical landscaping and majestic old-growth oak trees. A two-car garage, charming stonework trim, and huge bay windows add tons of curb appeal. You'll adore the soaring ceilings, gorgeous ceramic tile, and stunning architectural details of the open floor plan. The immense kitchen features sleek appliances, an island with loads of counter and storage space, and a walk-in pantry. Sliding glass doors lead out to a screened-in lanai overlooking a vast green lawn with plenty of room for outdoor entertaining or installing a custom pool. The master suite boasts a cathedral-sized walk-in closet as well as an enormous private bath with a separate shower stall and soaking tub, and the additional bedrooms all offer a huge closet and updated ceiling fans. If you're ready to make this home your own, don't delay - a treat like this won't be on the market long. Call to schedule your private tour today!
Location
State FL
County Hillsborough
Community Kingsway Ph 2
Zoning PD
Rooms
Other Rooms Breakfast Room Separate, Family Room
Interior
Interior Features Split Bedroom, Vaulted Ceiling(s), Walk-In Closet(s)
Heating Electric
Cooling Central Air
Flooring Carpet, Tile
Furnishings Unfurnished
Fireplace false
Appliance Dishwasher, Dryer, Freezer, Microwave, Refrigerator, Washer
Laundry Inside, Laundry Room
Exterior
Exterior Feature Other
Garage Spaces 2.0
Utilities Available Public
Waterfront false
Roof Type Shingle
Porch Rear Porch, Screened
Attached Garage true
Garage true
Private Pool No
Building
Entry Level One
Foundation Slab
Lot Size Range 0 to less than 1/4
Sewer Public Sewer
Water Public
Structure Type Block
New Construction false
Construction Status Inspections
Schools
Elementary Schools Bailey Elementary-Hb
Middle Schools Burnett-Hb
High Schools Strawberry Crest High School
Others
Pets Allowed Yes
Senior Community No
Ownership Fee Simple
Monthly Total Fees $67
Membership Fee Required Required
Special Listing Condition None
Read Less
Want to know what your home might be worth? Contact us for a FREE valuation!

Our team is ready to help you sell your home for the highest possible price ASAP

© 2024 My Florida Regional MLS DBA Stellar MLS. All Rights Reserved.
Bought with THE SHOP REAL ESTATE CO.

GET MORE INFORMATION





