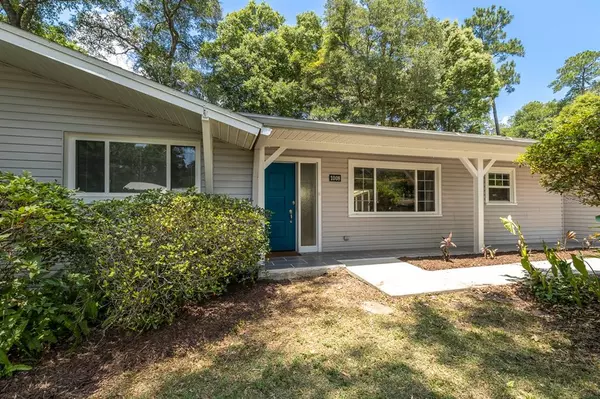$462,000
$439,900
5.0%For more information regarding the value of a property, please contact us for a free consultation.
1008 NW 34TH TER Gainesville, FL 32605
4 Beds
3 Baths
2,107 SqFt
Key Details
Sold Price $462,000
Property Type Single Family Home
Sub Type Single Family Residence
Listing Status Sold
Purchase Type For Sale
Square Footage 2,107 sqft
Price per Sqft $219
Subdivision Libby Heights
MLS Listing ID GC505248
Sold Date 07/15/22
Bedrooms 4
Full Baths 3
Construction Status Financing,Inspections
HOA Y/N No
Originating Board Stellar MLS
Year Built 1962
Annual Tax Amount $3,515
Lot Size 0.340 Acres
Acres 0.34
Property Description
This gem of a home is sure to charm you with its prime location, multiple feature upgrades & unique usage opportunities.
From here you can bike to UF & plenty of shopping, restaurants & activities, and you’re literally a stone’s throw away from shaded trails, Westside Park w/ tennis courts & a pool, beautiful creeks, Loblolly Woods, and two prominent schools, all with NO HOA.
The natural light is breathtaking in this solid built concrete block & vinyl wrapped home which can be setup as a spacious 4 bed 3 bath w/ 2 master suites, or a 3/2 & a mother in law suite or AirBnB with its own kitchenette and laundry access.
Recent updates include fully redone kitchens, baths, flooring, paint, double paned windows, CPVC plumbing, 16 SEER HVAC & R38 attic insulation.
The oversized newly built & fully insulated garage has tall 10’ ceilings and several 220 outlets to use for your electric vehicle, as a man cave or workshop.
You hardly feel like you’re in the city from this tranquil backyard w/ lots of fruit & flowers throughout the 1/3 acre you can enjoy from your screened in porch & beautiful deck.
Come see why this one of a kind home could be the one you’ve been waiting for!
Location
State FL
County Alachua
Community Libby Heights
Zoning RSF1
Rooms
Other Rooms Interior In-Law Suite
Interior
Interior Features Ceiling Fans(s), Kitchen/Family Room Combo, Living Room/Dining Room Combo, Open Floorplan
Heating Central, Natural Gas
Cooling Central Air
Flooring Carpet, Vinyl
Fireplace false
Appliance Bar Fridge, Dishwasher, Exhaust Fan, Gas Water Heater, Kitchen Reverse Osmosis System, Range, Range Hood, Refrigerator
Laundry Laundry Room, Outside
Exterior
Exterior Feature Rain Gutters, Sliding Doors
Garage Driveway, Electric Vehicle Charging Station(s), Garage Door Opener, On Street, Workshop in Garage
Garage Spaces 1.0
Fence Wood
Utilities Available Cable Connected, Electricity Connected, Natural Gas Connected, Public, Sewer Connected, Water Connected
Waterfront false
Roof Type Shingle
Porch Covered, Deck, Rear Porch, Screened
Parking Type Driveway, Electric Vehicle Charging Station(s), Garage Door Opener, On Street, Workshop in Garage
Attached Garage false
Garage true
Private Pool No
Building
Lot Description Corner Lot, Paved
Entry Level One
Foundation Slab
Lot Size Range 1/4 to less than 1/2
Sewer Public Sewer
Water Public
Architectural Style Mid-Century Modern
Structure Type Block, Vinyl Siding
New Construction false
Construction Status Financing,Inspections
Schools
Elementary Schools Littlewood Elementary School-Al
Middle Schools Westwood Middle School-Al
High Schools F. W. Buchholz High School-Al
Others
Senior Community No
Ownership Fee Simple
Acceptable Financing Cash, Conventional, FHA, VA Loan
Listing Terms Cash, Conventional, FHA, VA Loan
Special Listing Condition None
Read Less
Want to know what your home might be worth? Contact us for a FREE valuation!

Our team is ready to help you sell your home for the highest possible price ASAP

© 2024 My Florida Regional MLS DBA Stellar MLS. All Rights Reserved.
Bought with UNIVERSITY REALTY

GET MORE INFORMATION





