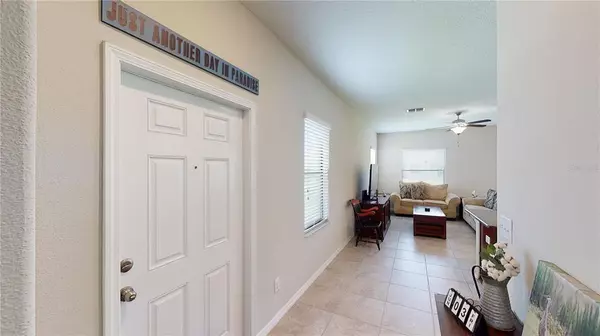$425,000
$419,900
1.2%For more information regarding the value of a property, please contact us for a free consultation.
16857 RED BRICK LN Land O Lakes, FL 34638
3 Beds
3 Baths
1,861 SqFt
Key Details
Sold Price $425,000
Property Type Townhouse
Sub Type Townhouse
Listing Status Sold
Purchase Type For Sale
Square Footage 1,861 sqft
Price per Sqft $228
Subdivision Bexley South Prcl 3 Ph 1
MLS Listing ID T3377859
Sold Date 07/12/22
Bedrooms 3
Full Baths 2
Half Baths 1
Construction Status Appraisal,Financing,Inspections
HOA Fees $25/ann
HOA Y/N Yes
Originating Board Stellar MLS
Year Built 2018
Annual Tax Amount $4,904
Lot Size 4,791 Sqft
Acres 0.11
Property Description
Welcome Home! This 2018 built, maintenance free, meticulously kept & move in ready end-unit townhome located in Bexley is waiting for you! This townhouse includes a spacious 2 car garage & a large backyard. Located closest to SR 54 & The Veterans Expressway, in the ultra-modern, highly desired, award winning community of Bexley, you'll benefit from the amenities & location. As you enter the front door, a delightfully open floor plan with a spacious kitchen welcomes you. Featuring cherry wood cabinetry with granite countertops, an oversized island big enough for four bar stools to enjoy breakfast or work on homework or tasks. The gas stainless steel range with oven helps you cook up the most delicious meals. Store all your cooking essentials in the spacious, walk in, pantry. Enjoy the views of your backyard as well as the "Gimme 10” park from every vantage point downstairs. Have easy access to a half bathroom downstairs with the dining area in close proximity to the Kitchen. As you arrive upstairs, an oversized loft space greats you, ready to be used as anything from second living room, play room, rec room, or office space. Rest in comfort in one of the 3 bedrooms located upstairs, all off the loft. The Owner's Retreat includes a roomy private en suite bathroom with double vanity sinks, stand up tiled shower, private water pantry & a spacious walk-in closet. The 2 spare bedrooms have spacious closets with bifold doors & light throughout the day. A second full bathroom with large tub is nearest the 2 spare bedrooms. A separate laundry room is located upstairs for easy access, between all the bedrooms. The home features several upgrades including color sealed grout, epoxy sealed garage floor & upgraded shower heads. Other features include double pane windows as this energy efficient home allows for very low summer winter energy costs, gutters & hurricane shutters. You will be perfectly located from many of the community's amenities, as Bexley features miles of trails with a fitness loop, multiple playgrounds, numerous green grassy areas, a soccer field, a cafe, a fitness room, a game room, 2 dog parks, 2 swimming pools, all to enjoy daily. Bexley Elementary school, Goddard & Bexley Montessori schools are located right within the neighborhood with Rushe Middle and Sunlake High School located less than 4 miles to the East. Soon to be added to the growing community is the “HUB” which will feature shopping, dinning & fitness! You'll be
20 minutes from Tampa International Airport, 45 minutes from St. Petersburg Beach or Tropicana Field, as well as several other gorgeous beaches & the new Pier. Don't miss this home! We don't expect it to last long, make your appointment to see it today! Come see why Bexley is so highly sought after. As they say....Good, Better, Bexley Room Feature: Linen Closet In Bath (Primary Bathroom). Room Feature: Linen Closet In Bath (Primary Bedroom).
Location
State FL
County Pasco
Community Bexley South Prcl 3 Ph 1
Zoning RESI
Interior
Interior Features Ceiling Fans(s), Eat-in Kitchen, In Wall Pest System, Living Room/Dining Room Combo, PrimaryBedroom Upstairs, Open Floorplan, Pest Guard System, Stone Counters, Thermostat, Walk-In Closet(s), Window Treatments
Heating Electric, Natural Gas
Cooling Central Air
Flooring Carpet, Tile
Fireplace false
Appliance Dishwasher, Disposal, Dryer, Electric Water Heater, Microwave, Range, Refrigerator, Washer
Exterior
Exterior Feature Hurricane Shutters, Irrigation System, Rain Gutters, Sidewalk
Garage Spaces 2.0
Community Features Deed Restrictions, Fitness Center, Golf Carts OK, Irrigation-Reclaimed Water, Park, Playground, Pool, Sidewalks
Utilities Available Other
Amenities Available Clubhouse, Fence Restrictions, Fitness Center, Park, Playground, Pool
Waterfront false
Roof Type Shingle
Porch Covered, Rear Porch
Attached Garage true
Garage true
Private Pool No
Building
Story 2
Entry Level Two
Foundation Slab
Lot Size Range 0 to less than 1/4
Sewer Public Sewer
Water Public
Structure Type Block,Stucco
New Construction false
Construction Status Appraisal,Financing,Inspections
Schools
Elementary Schools Bexley Elementary School
Middle Schools Charles S. Rushe Middle-Po
High Schools Sunlake High School-Po
Others
Pets Allowed Yes
HOA Fee Include Pool,Maintenance Structure,Maintenance Grounds,Recreational Facilities,Trash
Senior Community No
Pet Size Medium (36-60 Lbs.)
Ownership Fee Simple
Monthly Total Fees $161
Acceptable Financing Cash, Conventional
Membership Fee Required Required
Listing Terms Cash, Conventional
Num of Pet 2
Special Listing Condition None
Read Less
Want to know what your home might be worth? Contact us for a FREE valuation!

Our team is ready to help you sell your home for the highest possible price ASAP

© 2024 My Florida Regional MLS DBA Stellar MLS. All Rights Reserved.
Bought with FUTURE HOME REALTY INC

GET MORE INFORMATION





