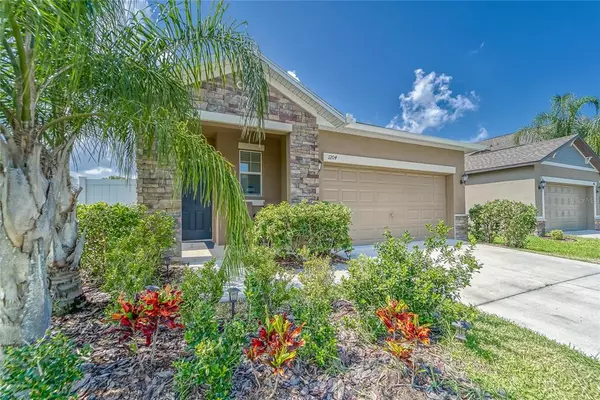$405,000
$385,000
5.2%For more information regarding the value of a property, please contact us for a free consultation.
1204 HARBOUR BLUE ST Ruskin, FL 33570
3 Beds
2 Baths
1,622 SqFt
Key Details
Sold Price $405,000
Property Type Single Family Home
Sub Type Single Family Residence
Listing Status Sold
Purchase Type For Sale
Square Footage 1,622 sqft
Price per Sqft $249
Subdivision Hawks Point Ph 1D-2
MLS Listing ID T3374640
Sold Date 07/08/22
Bedrooms 3
Full Baths 2
Construction Status Appraisal,Financing,Inspections
HOA Fees $83/qua
HOA Y/N Yes
Originating Board Stellar MLS
Year Built 2017
Annual Tax Amount $5,313
Lot Size 9,147 Sqft
Acres 0.21
Lot Dimensions 65x110
Property Description
It is our pleasure to welcome you to this exquisite waterfront home in the sought-after Hawks Point in Ruskin. You'll discover a beautiful, gated community with outstanding amenities such as multiple resort-style pools, clubhouse, fitness center, playground and a dog park. Ideally located, in the heart of everything. This outstanding 3 bedroom, 2 bath, 2 car-garage still shows like a new model home. No backyard neighbors on just under a quarter-acre lot. In wall pest control system, thermal windows, hurricane shutters and tile flooring in the wet areas. This one-owner well maintained 2017 model home features an open concept, split bedroom layout with all the bells and whistles from the stainless-steel appliances, 42" wood staggered cabinets, granite counter-tops to the hybrid hot water heater for energy savings. You are greeted by vast bright and airy high ceilings. Large owner's suite overlooks a pond teeming with wildlife and boasts a gorgeous en suite bathroom with double vanity sinks topped with granite and a large walk-in closet. Enjoy your morning coffee/tea, afternoon readings or family cookouts from the screened-in lanai, while overlooking the sunset's reflection on the pond. This home is a truly must-see, just minutes from US-301, I-75, US-41, walking distance to great schools, Hillsborough Community College and Amazon's distribution center. Near an assortment of world-class beaches, Ellenton Prime Outlets, Manatee viewing center, E.G Simmons Regional Park, Little Harbor Marinas and resort, restaurants galore with endless entertainment nearby. Tampa is a short drive away. 30 minutes to Busch Gardens and Adventure Island. 1 hour to Disney World. Don't miss this amazing home! Hawks Point is a great place to live!
Location
State FL
County Hillsborough
Community Hawks Point Ph 1D-2
Zoning PD
Interior
Interior Features Ceiling Fans(s), In Wall Pest System, Living Room/Dining Room Combo, Master Bedroom Main Floor, Open Floorplan, Stone Counters, Thermostat, Walk-In Closet(s), Window Treatments
Heating Central, Electric
Cooling Central Air
Flooring Carpet, Ceramic Tile
Furnishings Negotiable
Fireplace false
Appliance Dishwasher, Dryer, Microwave, Range, Refrigerator, Washer
Exterior
Exterior Feature Fence, Irrigation System, Rain Gutters, Sidewalk
Garage Spaces 2.0
Community Features Deed Restrictions, Fitness Center, Gated, Park, Playground, Pool, Sidewalks
Utilities Available BB/HS Internet Available, Cable Available, Cable Connected, Electricity Available, Electricity Connected, Phone Available, Sewer Available, Sewer Connected, Street Lights, Underground Utilities, Water Available, Water Connected
Amenities Available Gated, Maintenance, Playground, Pool
Waterfront true
Waterfront Description Pond
View Y/N 1
View Trees/Woods, Water
Roof Type Shingle
Porch Front Porch
Attached Garage true
Garage true
Private Pool No
Building
Lot Description Oversized Lot, Sidewalk
Story 1
Entry Level One
Foundation Slab
Lot Size Range 0 to less than 1/4
Sewer Public Sewer
Water Public
Structure Type Block, Stucco
New Construction false
Construction Status Appraisal,Financing,Inspections
Schools
Elementary Schools Cypress Creek-Hb
Middle Schools Shields-Hb
High Schools Lennard-Hb
Others
Pets Allowed Yes
HOA Fee Include Common Area Taxes, Pool, Escrow Reserves Fund, Maintenance Grounds, Management, Pool, Recreational Facilities, Security
Senior Community No
Pet Size Extra Large (101+ Lbs.)
Ownership Fee Simple
Monthly Total Fees $83
Acceptable Financing Cash, Conventional, FHA, USDA Loan, VA Loan
Membership Fee Required Required
Listing Terms Cash, Conventional, FHA, USDA Loan, VA Loan
Num of Pet 10+
Special Listing Condition None
Read Less
Want to know what your home might be worth? Contact us for a FREE valuation!

Our team is ready to help you sell your home for the highest possible price ASAP

© 2024 My Florida Regional MLS DBA Stellar MLS. All Rights Reserved.
Bought with COLDWELL BANKER REALTY

GET MORE INFORMATION





