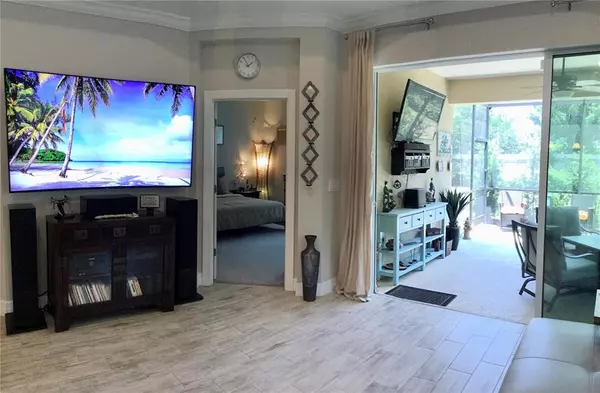$567,000
$569,450
0.4%For more information regarding the value of a property, please contact us for a free consultation.
1303 CALLE GRAND ST #76 Bradenton, FL 34209
2 Beds
2 Baths
1,525 SqFt
Key Details
Sold Price $567,000
Property Type Single Family Home
Sub Type Villa
Listing Status Sold
Purchase Type For Sale
Square Footage 1,525 sqft
Price per Sqft $371
Subdivision Mirabella At Village Green
MLS Listing ID A4535555
Sold Date 07/05/22
Bedrooms 2
Full Baths 2
Construction Status No Contingency
HOA Fees $317/mo
HOA Y/N Yes
Originating Board Stellar MLS
Year Built 2018
Annual Tax Amount $4,968
Lot Size 4,356 Sqft
Acres 0.1
Property Description
Welcome to Mirabella, a 55 plus community 5.2 miles from the beach. This villa is a LEED platinum home. Originally it was designed as a model, but the owner bought before it was finished. This is the Marissa design with the larger garage. Floor plan offers 2 bedrooms, 2 baths, office/den, simi/attached two car garage, and a screened in extra large lanai. As you enter from the front porch, you will notice the bright and spacious living and dining room combination. The eat-in kitchen has 42 inch upper cabinets, custom extended center island, and a custom pantry door. This home has ceramic tile in the living areas and carpet in the two bedrooms. This split floor plan places the office and first bedroom in the front of the home and the master bedroom with en-suite in the opposite side of the living room. The extra large screened lanai also offers plenty of space for outdoor living and dining. Mirabella ,has all the amenities you could want; a clubhouse, heated pool and Jacuzzi, fitness center, Pickle ball court and a fenced dog park all nestled in the heart of Northwest Bradenton. This secluded community of resort style maintenance free villas offers a relaxed and carefree living style all close to shopping, restaurants, GT Bray Park, and Blake Medical Center. Call today to schedule your private showing!
Location
State FL
County Manatee
Community Mirabella At Village Green
Zoning R1
Interior
Interior Features Ceiling Fans(s), Coffered Ceiling(s), Crown Molding, Eat-in Kitchen, Master Bedroom Main Floor, Open Floorplan, Pest Guard System, Solid Wood Cabinets, Stone Counters, Tray Ceiling(s)
Heating Central, Electric, Heat Pump
Cooling Central Air
Flooring Tile
Fireplace true
Appliance Dishwasher, Microwave, Range, Refrigerator
Exterior
Exterior Feature Gray Water System, Hurricane Shutters, Irrigation System, Lighting, Rain Gutters, Sidewalk
Garage Driveway
Garage Spaces 2.0
Community Features Fitness Center, Gated, Irrigation-Reclaimed Water, Park, Pool, Sidewalks
Utilities Available Cable Connected, Electricity Connected
Amenities Available Cable TV, Clubhouse, Fitness Center, Gated, Maintenance, Pool, Spa/Hot Tub
Waterfront false
Roof Type Tile
Porch Covered, Enclosed, Rear Porch
Parking Type Driveway
Attached Garage true
Garage true
Private Pool No
Building
Entry Level One
Foundation Slab
Lot Size Range 0 to less than 1/4
Sewer Public Sewer
Water Public
Architectural Style Mediterranean
Structure Type Block, Concrete
New Construction false
Construction Status No Contingency
Others
Pets Allowed Yes
HOA Fee Include Cable TV, Pool, Internet, Maintenance Grounds
Senior Community Yes
Pet Size Extra Large (101+ Lbs.)
Ownership Fee Simple
Monthly Total Fees $317
Membership Fee Required Required
Num of Pet 3
Special Listing Condition None
Read Less
Want to know what your home might be worth? Contact us for a FREE valuation!

Our team is ready to help you sell your home for the highest possible price ASAP

© 2024 My Florida Regional MLS DBA Stellar MLS. All Rights Reserved.
Bought with COMPASS FLORIDA LLC

GET MORE INFORMATION





