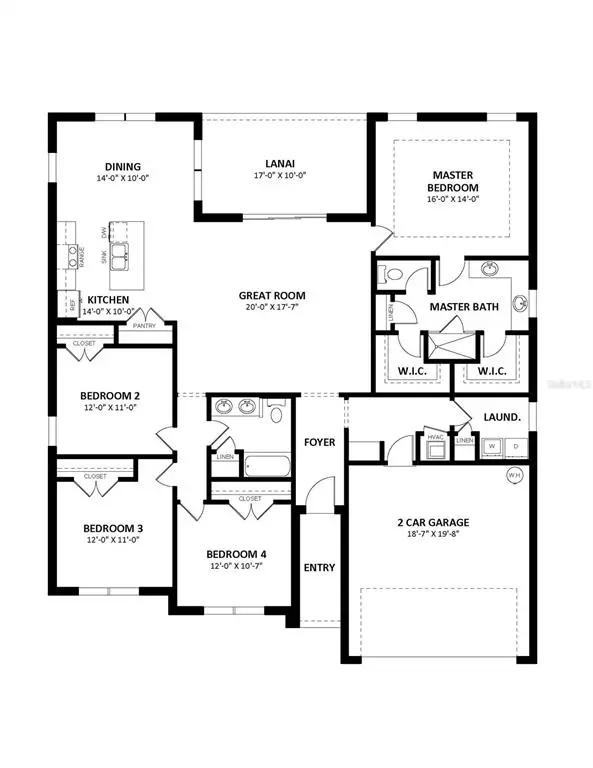$440,000
$448,000
1.8%For more information regarding the value of a property, please contact us for a free consultation.
34961 GOLDEN TREE DR Leesburg, FL 34788
4 Beds
2 Baths
2,018 SqFt
Key Details
Sold Price $440,000
Property Type Single Family Home
Sub Type Single Family Residence
Listing Status Sold
Purchase Type For Sale
Square Footage 2,018 sqft
Price per Sqft $218
Subdivision Eagles Point Ph Ii Sub
MLS Listing ID O6019205
Sold Date 06/23/22
Bedrooms 4
Full Baths 2
Construction Status Inspections,Other Contract Contingencies
HOA Fees $45/ann
HOA Y/N Yes
Originating Board Stellar MLS
Year Built 2022
Annual Tax Amount $423
Lot Size 0.400 Acres
Acres 0.4
Property Description
Brand New! This 4-bedroom home is nestled on a large .40 acre lot. Come see this "hidden gem" lakefront neighborhood with views of Lake Eustis framed by majestic cypress trees. As you enter, the foyer opens to a great room with views through 3-panel sliding glass doors that look out onto the back yard. The open kitchen has an large island, tiled backsplash, a spacious pantry. The connected dining area is sunny with windows on three sides. There is a covered Lanai set into the back of the home that overlooks mature trees and is perfect for relaxing. The owner's retreat features a tray ceiling, two walk-in closets, dual sink vanities with quartz countertops, a linen closet, and tiled shower. Impressive 9'4'' ceilings are complimented by tall 8' doors throughout the home. The second bathroom also has upgraded tile and quartz counters. There is an indoor laundry room and a drop zone just off the entry from the 2-car garage. This home is built with many upgrades, including stainless-steel Samsung appliances, quartz countertops, durable Mohawk RevWood flooring, a smart home package, washer and dryer, and an irrigation system. You will fall in love with this modern, light and bright, open layout floor plan. Call today for your private showing - you will love this home!
Location
State FL
County Lake
Community Eagles Point Ph Ii Sub
Zoning R-6
Rooms
Other Rooms Great Room
Interior
Interior Features Eat-in Kitchen, High Ceilings, Master Bedroom Main Floor, Open Floorplan, Solid Surface Counters, Split Bedroom, Tray Ceiling(s), Walk-In Closet(s)
Heating Central
Cooling Central Air
Flooring Carpet, Ceramic Tile, Laminate
Fireplace false
Appliance Disposal, Microwave, Range, Refrigerator
Laundry Inside, Laundry Room
Exterior
Exterior Feature Irrigation System, Sidewalk, Sliding Doors
Garage Garage Door Opener
Garage Spaces 2.0
Community Features Sidewalks
Utilities Available Cable Available, Electricity Connected, Sewer Connected, Street Lights, Underground Utilities, Water Connected
Waterfront false
View Y/N 1
View Trees/Woods, Water
Roof Type Shingle
Parking Type Garage Door Opener
Attached Garage true
Garage true
Private Pool No
Building
Lot Description Level, Paved
Entry Level One
Foundation Slab
Lot Size Range 1/4 to less than 1/2
Sewer Private Sewer
Water Private
Structure Type Block, Stucco
New Construction true
Construction Status Inspections,Other Contract Contingencies
Schools
Elementary Schools Treadway Elem
Middle Schools Eustis Middle
High Schools Eustis High School
Others
Pets Allowed No
Senior Community No
Ownership Fee Simple
Monthly Total Fees $45
Membership Fee Required Required
Special Listing Condition None
Read Less
Want to know what your home might be worth? Contact us for a FREE valuation!

Our team is ready to help you sell your home for the highest possible price ASAP

© 2024 My Florida Regional MLS DBA Stellar MLS. All Rights Reserved.
Bought with EXP REALTY LLC

GET MORE INFORMATION





