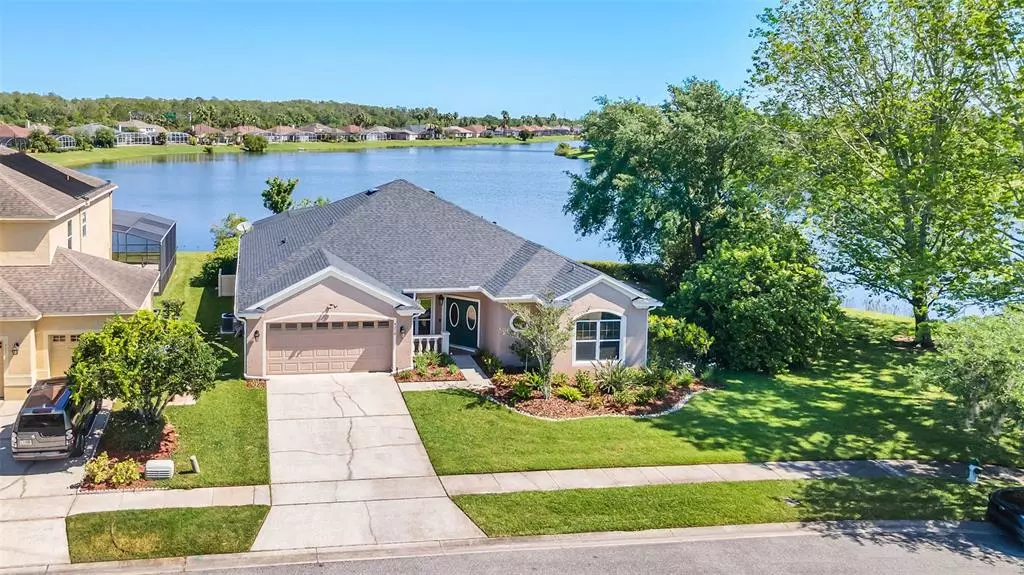$625,000
$575,000
8.7%For more information regarding the value of a property, please contact us for a free consultation.
4278 BROOKMYRA DR Orlando, FL 32837
4 Beds
3 Baths
2,117 SqFt
Key Details
Sold Price $625,000
Property Type Single Family Home
Sub Type Single Family Residence
Listing Status Sold
Purchase Type For Sale
Square Footage 2,117 sqft
Price per Sqft $295
Subdivision Hunters Creek Tr 305 Ph 02
MLS Listing ID O6017172
Sold Date 06/14/22
Bedrooms 4
Full Baths 2
Half Baths 1
Construction Status Inspections
HOA Fees $102/qua
HOA Y/N Yes
Year Built 1996
Annual Tax Amount $3,084
Lot Size 9,147 Sqft
Acres 0.21
Property Description
Exquisite one of a kind waterfront pool home in award winning Hunters Creek Community. This home features upgrades Galore including Brand new Roof 2022 new gutters 2021, new air conditioner, (2021) remodeled master bath including adding a steam shower, (2020) pool resurface and all new pavers (2020) attic clean including special critter repellent/disinfection insulation (2019) new floors including mold mitigation 2018. Breathtaking water views are an additional Bonus!!! Pool has a Spa feature but is not heated. The Plumbing was sealed off. It does have functioning jets, but they do not heat. This home is a must see.
Location
State FL
County Orange
Community Hunters Creek Tr 305 Ph 02
Zoning P-D
Interior
Interior Features Eat-in Kitchen, High Ceilings, Kitchen/Family Room Combo, Master Bedroom Main Floor, Open Floorplan, Split Bedroom, Window Treatments
Heating Central, Electric
Cooling Central Air
Flooring Hardwood
Furnishings Unfurnished
Fireplace false
Appliance Dishwasher, Disposal, Dryer, Ice Maker, Microwave, Range, Refrigerator, Washer
Laundry Inside, Laundry Room
Exterior
Exterior Feature Irrigation System, Rain Gutters, Sidewalk, Sliding Doors
Garage Driveway, Garage Door Opener
Garage Spaces 2.0
Pool Gunite, In Ground
Community Features Deed Restrictions, Golf
Utilities Available Public
Amenities Available Playground, Tennis Court(s)
Waterfront true
Waterfront Description Lake
View Y/N 1
Water Access 1
Water Access Desc Lake
Roof Type Shingle
Porch Covered, Deck, Patio, Porch, Screened
Parking Type Driveway, Garage Door Opener
Attached Garage true
Garage true
Private Pool Yes
Building
Entry Level One
Foundation Slab
Lot Size Range 0 to less than 1/4
Sewer Public Sewer
Water Public
Structure Type Block, Stucco
New Construction false
Construction Status Inspections
Schools
Elementary Schools Hunter'S Creek Elem
Middle Schools Hunter'S Creek Middle
High Schools Freedom High School
Others
Pets Allowed Yes
Senior Community No
Ownership Fee Simple
Monthly Total Fees $102
Acceptable Financing Cash, Conventional
Membership Fee Required Required
Listing Terms Cash, Conventional
Special Listing Condition None
Read Less
Want to know what your home might be worth? Contact us for a FREE valuation!

Our team is ready to help you sell your home for the highest possible price ASAP

© 2024 My Florida Regional MLS DBA Stellar MLS. All Rights Reserved.
Bought with PREMIUM PROPERTIES R.E SERVICE

GET MORE INFORMATION





