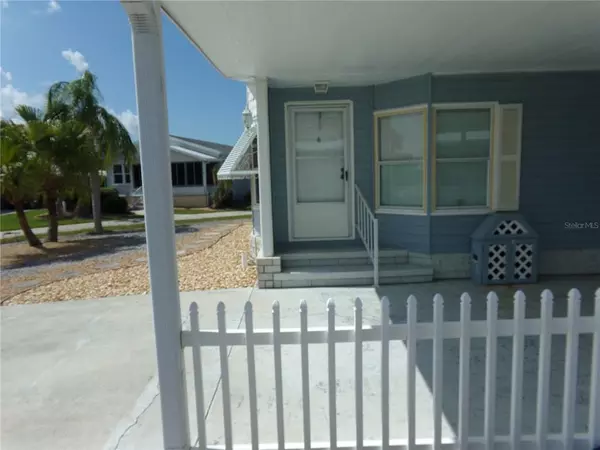$247,000
$249,000
0.8%For more information regarding the value of a property, please contact us for a free consultation.
6077 TOUCAN DR Englewood, FL 34224
2 Beds
2 Baths
1,647 SqFt
Key Details
Sold Price $247,000
Property Type Other Types
Sub Type Manufactured Home
Listing Status Sold
Purchase Type For Sale
Square Footage 1,647 sqft
Price per Sqft $149
Subdivision Lemon Bay Isles Ph 04
MLS Listing ID D6125338
Sold Date 06/13/22
Bedrooms 2
Full Baths 2
Construction Status Inspections
HOA Fees $2/ann
HOA Y/N Yes
Year Built 1991
Annual Tax Amount $3,206
Lot Size 10,454 Sqft
Acres 0.24
Property Description
Lovely Home just listed in Lemon Bay Isles Phase 4. This Gem is larger in square footage then most models and has a Family Room, Florida Room and A One Car Garage!!
Entering the home thru the porch you go into the spacious living room and then a separate area that could be used as a Dining Room or whatever you would like. The Kitchen will surprise you with the amount of cabinets and counter space. So cheerful looking and features a breakfast bar that could probably seat 5-6 people with more cabinets and has a cook top. There is a wall unit stove.
Off of the kitchen is a dining area or maybe a Family Room? With this much space just about anything goes to your own liking
The Florida Room is having the vinyl windows repaired and seller is unsure if the wall unit A/C operates correctly.
The Master Bedroom has 2 closets and you enter your Master Bathroom thru French Doors. They add such a touch of class.
The bathroom feaures a soaking tub, a separate step-in shower and large vanity with double sinks.
The Second Bedroom is great for family or guests. It has its own entrance into the bathroom as well as an entrance from the Hallway.
There are 2 nice size walk-in closets. In the Hallway there is also 2 extra closets which is perfect for storage.
Per Charlotte County in 2019 The entire home and Florida Room was reskinned with new Membrane TPO. The garage was added in 2010.
Since permits were not required per Charlotte County Building Department for many items on a Manufactured home updates or replacements, ages are not known. The current owner never occupied the home, but we do know at some point the Kitchen was updated and some other updating in Bathrooms.
Open Floor Plan with Skylights.
You OWN your land by Fee Simple and pay No monthly maintenance fees. The Homeowners Association costs just $25. a year.
Membership to The Lakeside Clubhouse transfers to new Owner's. There is a heated pool and separate spa, tennis and shuffleboard, areas of shade of tables and other outside activities. The Clubhouse also has card groups, arts and crafts, water exercise classes, dinner shows,
entertainment and other amenities. The mandatory yearly fee is $480.
Owning a home here makes sense!
Pet and Golf cart friendly. There is no timeframe of ownership if you wanted to lease your home.
Selling home Furnished/turnkey minus Owner's personal property.
Fema map shows house is NOT in a Flood zone.
Sold-As-Is, Subject To Buyer's Approval
Location
State FL
County Charlotte
Community Lemon Bay Isles Ph 04
Zoning MHC
Rooms
Other Rooms Family Room, Florida Room
Interior
Interior Features Built-in Features, Ceiling Fans(s), Eat-in Kitchen, Open Floorplan, Skylight(s), Thermostat, Vaulted Ceiling(s), Walk-In Closet(s), Window Treatments
Heating Central, Electric
Cooling Central Air, Humidity Control, Wall/Window Unit(s)
Flooring Carpet, Ceramic Tile, Laminate
Furnishings Furnished
Fireplace false
Appliance Built-In Oven, Cooktop, Dishwasher, Dryer, Electric Water Heater, Microwave, Refrigerator, Washer
Laundry Other
Exterior
Exterior Feature Rain Gutters, Sliding Doors
Garage Driveway
Garage Spaces 1.0
Community Features Association Recreation - Owned, Buyer Approval Required, Deed Restrictions, Golf Carts OK, Pool, Tennis Courts
Utilities Available BB/HS Internet Available, Cable Available, Electricity Connected, Phone Available, Sewer Connected, Street Lights, Underground Utilities, Water Connected
Amenities Available Clubhouse
Waterfront false
Roof Type Membrane
Porch Covered, Porch
Parking Type Driveway
Attached Garage true
Garage true
Private Pool No
Building
Lot Description In County, Paved, Unincorporated
Entry Level One
Foundation Crawlspace
Lot Size Range 0 to less than 1/4
Sewer Public Sewer
Water Public
Structure Type Vinyl Siding
New Construction false
Construction Status Inspections
Others
Pets Allowed Breed Restrictions, Yes
Senior Community Yes
Ownership Fee Simple
Monthly Total Fees $2
Acceptable Financing Cash, Conventional
Membership Fee Required Required
Listing Terms Cash, Conventional
Num of Pet 2
Special Listing Condition None
Read Less
Want to know what your home might be worth? Contact us for a FREE valuation!

Our team is ready to help you sell your home for the highest possible price ASAP

© 2024 My Florida Regional MLS DBA Stellar MLS. All Rights Reserved.
Bought with RESULTS REALTY GROUP LLC

GET MORE INFORMATION





